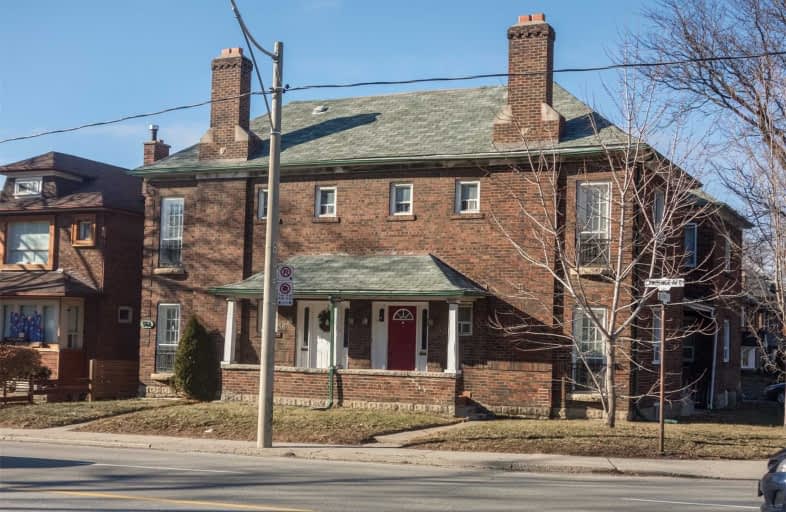Sold on Feb 16, 2019
Note: Property is not currently for sale or for rent.

-
Type: Detached
-
Style: 2-Storey
-
Lot Size: 54.99 x 105 Feet
-
Age: No Data
-
Taxes: $7,798 per year
-
Days on Site: 23 Days
-
Added: Sep 07, 2019 (3 weeks on market)
-
Updated:
-
Last Checked: 2 months ago
-
MLS®#: C4344464
-
Listed By: Re/max unique inc., brokerage
Prime North Toronto Four Plex. Corner Of Lawrence Avenue East And Cardinal Place. 56 Main/56 Upper/2Cardinal Place/58 Upper. Private Entrances To All Four Apartments. Large And Charming 2 Bedroom Suites With High Ceilings. Hardwood Floors And Fireplaces In All Apartments. 58 Lawrence Upper Will Be Vacant. Main Floor Suites Connected To Basement And Have 2 Washrooms.
Extras
4 Fridges, 4 Stoves, Coin Operated Washer And Dryer. Upper Suites 1440 Square Feet. Main -Basement Suite 1955 Square Feet.
Property Details
Facts for 56-58 Lawrence Avenue East, Toronto
Status
Days on Market: 23
Last Status: Sold
Sold Date: Feb 16, 2019
Closed Date: Jul 15, 2019
Expiry Date: May 31, 2019
Sold Price: $2,400,000
Unavailable Date: Feb 16, 2019
Input Date: Jan 24, 2019
Prior LSC: Listing with no contract changes
Property
Status: Sale
Property Type: Detached
Style: 2-Storey
Area: Toronto
Community: Lawrence Park North
Availability Date: 30 Days/Tba
Assessment Amount: $1,504,000
Assessment Year: 2016
Inside
Bedrooms: 8
Bathrooms: 6
Kitchens: 4
Rooms: 20
Den/Family Room: No
Air Conditioning: None
Fireplace: Yes
Washrooms: 6
Building
Basement: Full
Heat Type: Water
Heat Source: Gas
Exterior: Brick
Water Supply: Municipal
Special Designation: Unknown
Parking
Driveway: Private
Garage Spaces: 1
Garage Type: Detached
Covered Parking Spaces: 2
Total Parking Spaces: 3
Fees
Tax Year: 2018
Tax Legal Description: Plan 1707 Part Lot 102
Taxes: $7,798
Land
Cross Street: Lawrence And Yonge
Municipality District: Toronto C04
Fronting On: East
Pool: None
Sewer: Sewers
Lot Depth: 105 Feet
Lot Frontage: 54.99 Feet
Additional Media
- Virtual Tour: http://toronto-pix.com/mls2/56_lawrence_ave_e/
Rooms
Room details for 56-58 Lawrence Avenue East, Toronto
| Type | Dimensions | Description |
|---|---|---|
| Living 2nd | 4.70 x 5.70 | Fireplace, Wood Floor |
| Dining 2nd | 3.10 x 4.80 | Wood Floor |
| Kitchen 2nd | 2.30 x 3.50 | Wood Floor |
| Br 2nd | 3.00 x 4.50 | Wood Floor |
| Br 2nd | 3.80 x 4.90 | Wood Floor |
| XXXXXXXX | XXX XX, XXXX |
XXXX XXX XXXX |
$X,XXX,XXX |
| XXX XX, XXXX |
XXXXXX XXX XXXX |
$X,XXX,XXX |
| XXXXXXXX XXXX | XXX XX, XXXX | $2,400,000 XXX XXXX |
| XXXXXXXX XXXXXX | XXX XX, XXXX | $2,495,000 XXX XXXX |

Sunny View Junior and Senior Public School
Elementary: PublicBlythwood Junior Public School
Elementary: PublicBlessed Sacrament Catholic School
Elementary: CatholicJohn Ross Robertson Junior Public School
Elementary: PublicGlenview Senior Public School
Elementary: PublicBedford Park Public School
Elementary: PublicMsgr Fraser College (Midtown Campus)
Secondary: CatholicLoretto Abbey Catholic Secondary School
Secondary: CatholicMarshall McLuhan Catholic Secondary School
Secondary: CatholicNorth Toronto Collegiate Institute
Secondary: PublicLawrence Park Collegiate Institute
Secondary: PublicNorthern Secondary School
Secondary: Public

