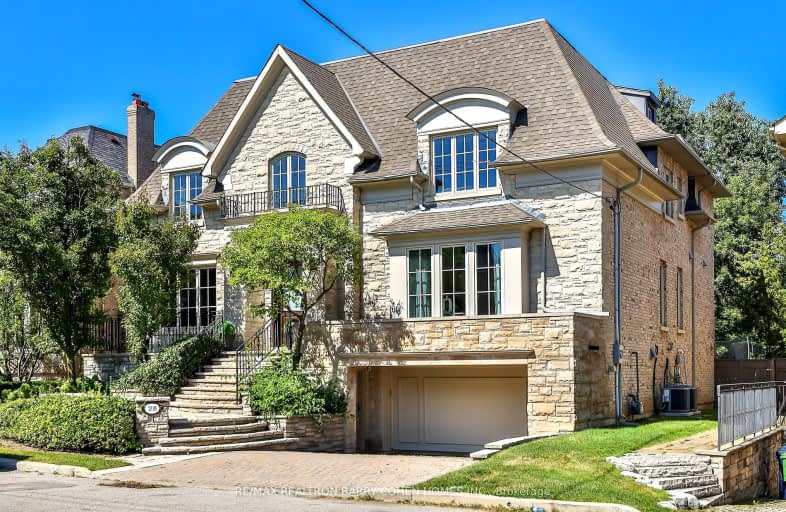Very Walkable
- Most errands can be accomplished on foot.
87
/100
Good Transit
- Some errands can be accomplished by public transportation.
68
/100
Somewhat Bikeable
- Most errands require a car.
49
/100

Baycrest Public School
Elementary: Public
1.50 km
Armour Heights Public School
Elementary: Public
1.05 km
Summit Heights Public School
Elementary: Public
0.63 km
Faywood Arts-Based Curriculum School
Elementary: Public
1.40 km
Ledbury Park Elementary and Middle School
Elementary: Public
0.92 km
St Margaret Catholic School
Elementary: Catholic
0.29 km
Yorkdale Secondary School
Secondary: Public
2.91 km
John Polanyi Collegiate Institute
Secondary: Public
2.16 km
Forest Hill Collegiate Institute
Secondary: Public
3.70 km
Loretto Abbey Catholic Secondary School
Secondary: Catholic
1.65 km
Marshall McLuhan Catholic Secondary School
Secondary: Catholic
3.50 km
Lawrence Park Collegiate Institute
Secondary: Public
2.19 km
-
Earl Bales Park
4300 Bathurst St (Sheppard St), Toronto ON 1.99km -
Avondale Park
15 Humberstone Dr (btwn Harrison Garden & Everson), Toronto ON M2N 7J7 2.96km -
88 Erskine Dog Park
Toronto ON 3.72km
-
TD Bank Financial Group
3757 Bathurst St (Wilson Ave), Downsview ON M3H 3M5 0.37km -
RBC Royal Bank
1635 Ave Rd (at Cranbrooke Ave.), Toronto ON M5M 3X8 1.51km -
BMO Bank of Montreal
2953 Bathurst St (Frontenac), Toronto ON M6B 3B2 2.1km


