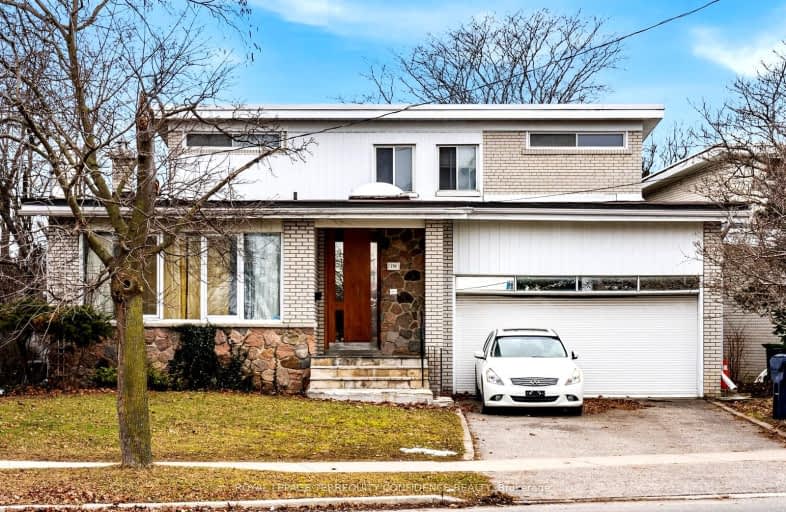Very Walkable
- Most errands can be accomplished on foot.
73
/100
Good Transit
- Some errands can be accomplished by public transportation.
65
/100
Very Bikeable
- Most errands can be accomplished on bike.
71
/100

Fisherville Senior Public School
Elementary: Public
0.82 km
Wilmington Elementary School
Elementary: Public
1.77 km
Westminster Public School
Elementary: Public
1.78 km
Charles H Best Middle School
Elementary: Public
1.82 km
Louis-Honore Frechette Public School
Elementary: Public
1.13 km
Rockford Public School
Elementary: Public
0.39 km
North West Year Round Alternative Centre
Secondary: Public
0.84 km
ÉSC Monseigneur-de-Charbonnel
Secondary: Catholic
2.24 km
Newtonbrook Secondary School
Secondary: Public
2.31 km
Vaughan Secondary School
Secondary: Public
2.15 km
Northview Heights Secondary School
Secondary: Public
1.00 km
St Elizabeth Catholic High School
Secondary: Catholic
2.33 km
-
Antibes Park
58 Antibes Dr (at Candle Liteway), Toronto ON M2R 3K5 0.47km -
Irving W. Chapley Community Centre & Park
205 Wilmington Ave, Toronto ON M3H 6B3 9.39km -
Gibson Park
Yonge St (Park Home Ave), Toronto ON 3.24km
-
Royal Bank of Canada
5968 Bathurst St, Toronto ON M2R 1Z1 0.37km -
TD Bank Financial Group
5928 Yonge St (Drewry Ave), Willowdale ON M2M 3V9 2.71km -
CIBC
1119 Lodestar Rd (at Allen Rd.), Toronto ON M3J 0G9 2.89km


