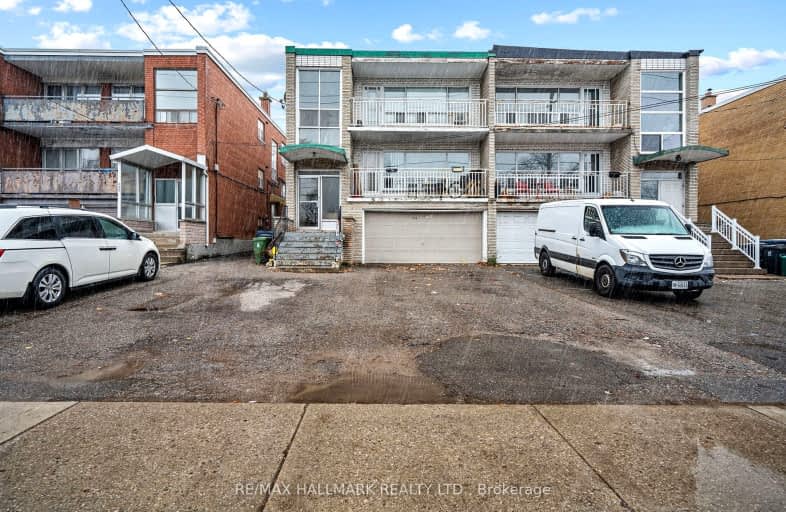Somewhat Walkable
- Some errands can be accomplished on foot.
Good Transit
- Some errands can be accomplished by public transportation.
Somewhat Bikeable
- Most errands require a car.

Wilmington Elementary School
Elementary: PublicCharles H Best Middle School
Elementary: PublicSt Robert Catholic School
Elementary: CatholicLouis-Honore Frechette Public School
Elementary: PublicRockford Public School
Elementary: PublicDublin Heights Elementary and Middle School
Elementary: PublicNorth West Year Round Alternative Centre
Secondary: PublicJames Cardinal McGuigan Catholic High School
Secondary: CatholicVaughan Secondary School
Secondary: PublicWilliam Lyon Mackenzie Collegiate Institute
Secondary: PublicNorthview Heights Secondary School
Secondary: PublicSt Elizabeth Catholic High School
Secondary: Catholic-
St. Louis Bar and Grill
4548 Dufferin Street, Unit A, North York, ON M3H 5R9 0.62km -
Charlie T's
1111 Finch Avenue W, North York, ON M3J 2E5 1.16km -
Taste of Vietnam Restaurant & Bar
1 Whitehorse Road, Unit 19, North York, ON M3J 3G8 1.49km
-
Fifth Avenue Eatery and Coffe House
4580 Dufferin Street, North York, ON M3H 5Y2 0.71km -
Eisenbergs
4580 Dufferin St, Ste 100, Toronto, ON M3H 5Y2 0.71km -
Tim Hortons
4400 Dufferin Street, North York, ON M3H 6A8 0.56km
-
GoodLife Fitness
1000 Finch Avenue W, Toronto, ON M3J 2V5 0.77km -
Orangetheory Fitness North York
1881 Steeles Ave West, #3, Toronto, ON M3H 5Y4 2.28km -
Tait McKenzie Centre
4700 Keele Street, Toronto, ON M3J 1P3 2.87km
-
Shoppers Drug Mart
1115 Lodestar Road, NORTH YORK, ON M3H 5W4 1.01km -
Donya's Pharmacy
801 Sheppard Avenue W, Unit 801B, Toronto, ON M3H 0A8 1.75km -
Shoppers Drug Mart
598 Sheppard Ave W, North York, ON M3H 2S1 2.02km
-
Ocak Basi
4544 Dufferin Street, North York, ON M3H 5X2 0.65km -
St. Louis Bar and Grill
4548 Dufferin Street, Unit A, North York, ON M3H 5R9 0.62km -
Pizza Hut
4400 Dufferin Street, Toronto, ON M3H 4K7 0.72km
-
Riocan Marketplace
81 Gerry Fitzgerald Drive, Toronto, ON M3J 3N3 2.34km -
University City Mall
45 Four Winds Drive, Toronto, ON M3J 1K7 3.19km -
York Lanes
4700 Keele Street, Toronto, ON M3J 2S5 3.46km
-
Johnvince Foods
555 Steeprock Drive, North York, ON M3J 2Z6 1.23km -
Coppa's Fresh Market
4750 Dufferin Street, Toronto, ON M3H 5S7 1.34km -
The Grocery Outlet
1150 Sheppard Avenue W, North York, ON M3K 2B5 1.6km
-
LCBO
5095 Yonge Street, North York, ON M2N 6Z4 3.81km -
LCBO
5995 Yonge St, North York, ON M2M 3V7 4.18km -
Black Creek Historic Brewery
1000 Murray Ross Parkway, Toronto, ON M3J 2P3 4.77km
-
Canadian Tire Gas+
4400 Dufferin Street, North York, ON M3H 5W5 0.59km -
Esso
4550 Dufferin Street, North York, ON M3H 5R9 0.62km -
Circle K
4550 Dufferin Street, Toronto, ON M3H 5R9 0.63km
-
Cineplex Cinemas Empress Walk
5095 Yonge Street, 3rd Floor, Toronto, ON M2N 6Z4 3.8km -
Cineplex Cinemas Yorkdale
Yorkdale Shopping Centre, 3401 Dufferin Street, Toronto, ON M6A 2T9 4.49km -
Imagine Cinemas Promenade
1 Promenade Circle, Lower Level, Thornhill, ON L4J 4P8 4.57km
-
Centennial Library
578 Finch Aveune W, Toronto, ON M2R 1N7 6.14km -
Dufferin Clark Library
1441 Clark Ave W, Thornhill, ON L4J 7R4 3.5km -
North York Central Library
5120 Yonge Street, Toronto, ON M2N 5N9 3.64km
-
Baycrest
3560 Bathurst Street, North York, ON M6A 2E1 4.59km -
Humber River Hospital
1235 Wilson Avenue, Toronto, ON M3M 0B2 5.35km -
Humber River Regional Hospital
2111 Finch Avenue W, North York, ON M3N 1N1 5.53km
-
Robert Hicks Park
39 Robert Hicks Dr, North York ON 0.71km -
G Ross Lord Park
4801 Dufferin St (at Supertest Rd), Toronto ON M3H 5T3 1.4km -
Antibes Park
58 Antibes Dr (at Candle Liteway), Toronto ON M2R 3K5 1.58km
-
Scotiabank
845 Finch Ave W (at Dufferin St), Downsview ON M3J 2C7 0.7km -
BMO Bank of Montreal
4800 Dufferin St, North York ON M3H 5S8 1.55km -
TD Bank Financial Group
580 Sheppard Ave W, Downsview ON M3H 2S1 2.04km




