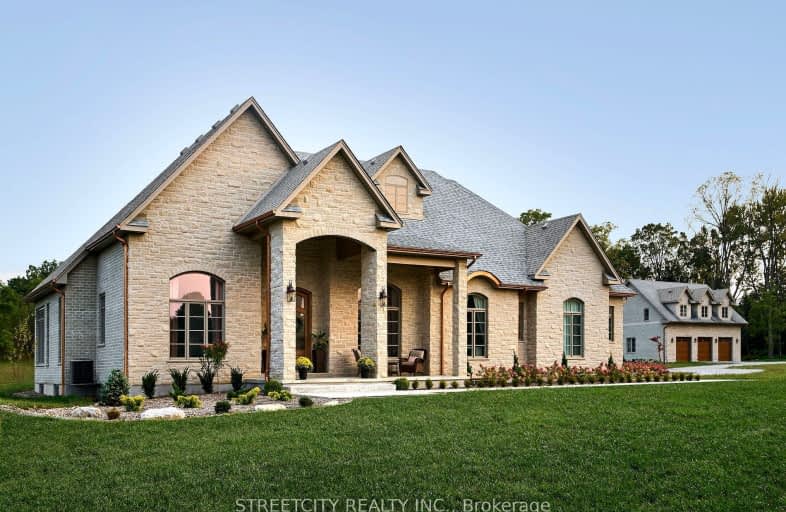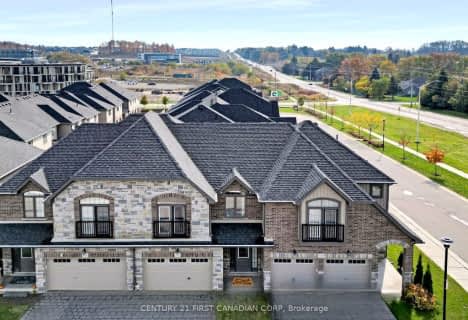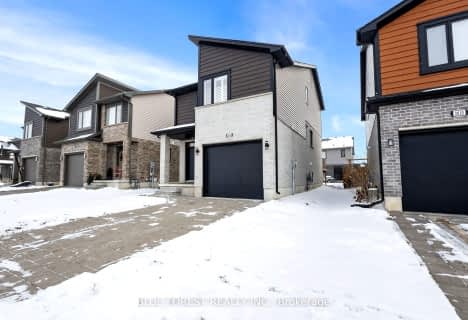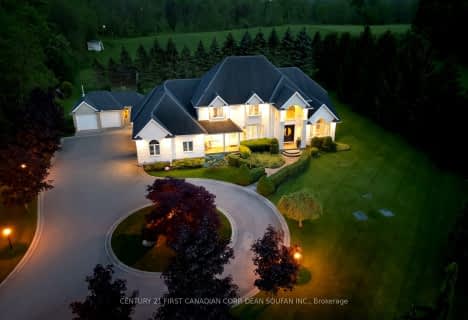Car-Dependent
- Almost all errands require a car.
Somewhat Bikeable
- Almost all errands require a car.

St. Nicholas Senior Separate School
Elementary: CatholicSt Paul Separate School
Elementary: CatholicJohn Dearness Public School
Elementary: PublicSt Marguerite d'Youville
Elementary: CatholicÉcole élémentaire Marie-Curie
Elementary: PublicByron Northview Public School
Elementary: PublicWestminster Secondary School
Secondary: PublicSt. Andre Bessette Secondary School
Secondary: CatholicSt Thomas Aquinas Secondary School
Secondary: CatholicOakridge Secondary School
Secondary: PublicSir Frederick Banting Secondary School
Secondary: PublicSaunders Secondary School
Secondary: Public-
Prince of Wales Gate Park
London ON 1.69km -
Kidscape Indoor Playground
1828 Blue Heron Dr, London ON N6H 0B7 2.33km -
Kidscape
London ON 2.34km
-
Jonathan Mark Davis: Primerica - Financial Svc
1885 Blue Heron Dr, London ON N6H 5L9 2.52km -
TD Canada Trust ATM
28332 Hwy 48, Pefferlaw ON L0E 1N0 2.7km -
Scotiabank
1430 Fanshawe Park Rd W, London ON N6G 0A4 2.86km











