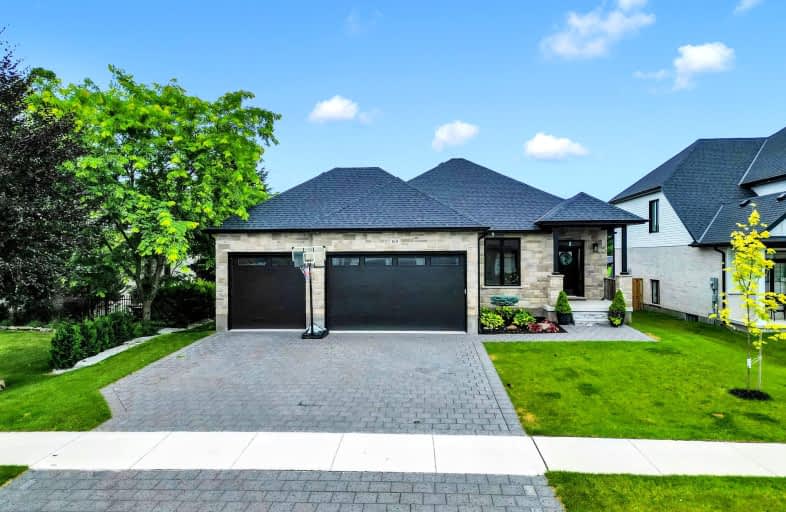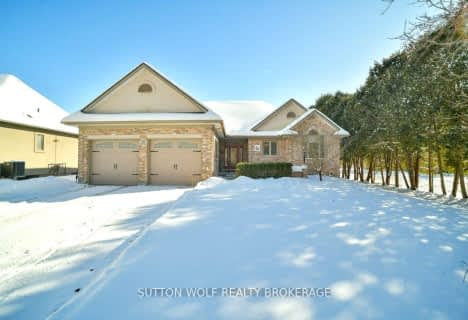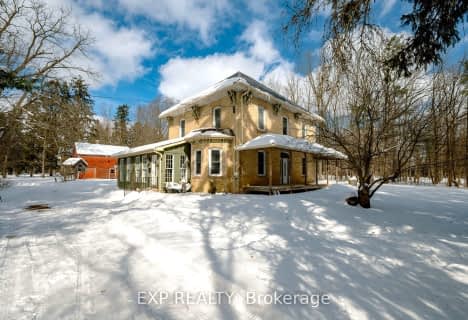
3D Walkthrough
Car-Dependent
- Almost all errands require a car.
4
/100
Somewhat Bikeable
- Most errands require a car.
28
/100

Delaware Central School
Elementary: Public
1.41 km
St. Nicholas Senior Separate School
Elementary: Catholic
7.07 km
St Theresa Separate School
Elementary: Catholic
6.60 km
Our Lady of Lourdes Separate School
Elementary: Catholic
0.49 km
Byron Southwood Public School
Elementary: Public
7.12 km
Parkview Public School
Elementary: Public
5.63 km
Westminster Secondary School
Secondary: Public
11.53 km
St. Andre Bessette Secondary School
Secondary: Catholic
12.91 km
St Thomas Aquinas Secondary School
Secondary: Catholic
8.41 km
Oakridge Secondary School
Secondary: Public
10.19 km
Sir Frederick Banting Secondary School
Secondary: Public
12.79 km
Saunders Secondary School
Secondary: Public
9.91 km
-
Komoka Pond Trail
Komoka ON 3.21km -
Komoka Provincial Park
503 Gideon Dr (Brigham Rd.), London ON N6K 4N8 3.84km -
Scenic View Park
Ironwood Rd (at Dogwood Cres.), London ON 5.99km
-
President's Choice Financial ATM
3090 Colonel Talbot Rd, London ON N6P 0B3 7.57km -
TD Bank Financial Group
3030 Colonel Talbot Rd, London ON N6P 0B3 7.59km -
TD Bank Financial Group
1260 Commissioners Rd W (Boler), London ON N6K 1C7 7.79km



