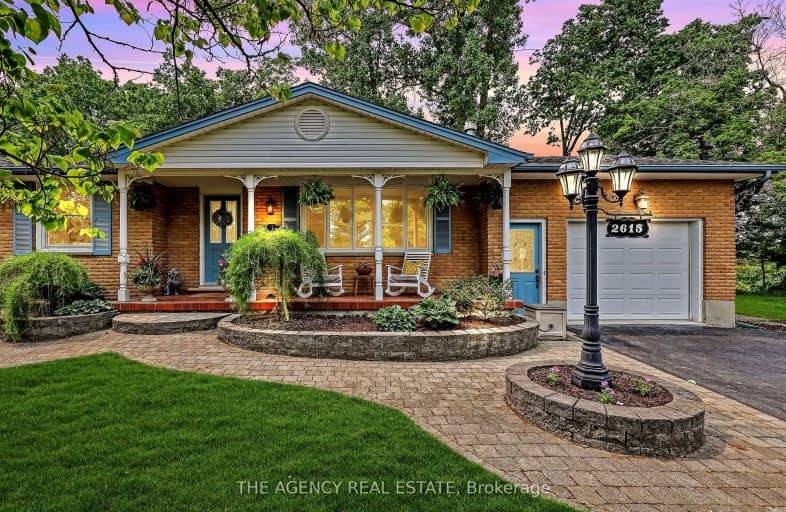
Video Tour
Car-Dependent
- Almost all errands require a car.
0
/100
Somewhat Bikeable
- Most errands require a car.
26
/100

Delaware Central School
Elementary: Public
0.18 km
St. Nicholas Senior Separate School
Elementary: Catholic
8.15 km
St Theresa Separate School
Elementary: Catholic
8.02 km
Caradoc Public School
Elementary: Public
5.59 km
Our Lady of Lourdes Separate School
Elementary: Catholic
1.11 km
Parkview Public School
Elementary: Public
5.32 km
Westminster Secondary School
Secondary: Public
13.01 km
St. Andre Bessette Secondary School
Secondary: Catholic
13.94 km
St Thomas Aquinas Secondary School
Secondary: Catholic
9.69 km
Oakridge Secondary School
Secondary: Public
11.51 km
Sir Frederick Banting Secondary School
Secondary: Public
14.01 km
Saunders Secondary School
Secondary: Public
11.42 km
-
Komoka Pond Trail
Komoka ON 3.22km -
Komoka Provincial Park
503 Gideon Dr (Brigham Rd.), London ON N6K 4N8 4.52km -
Kustermans Berry Farms
23188 Springwell Rd, Mount Brydges ON N0L 1W0 6.71km
-
Sydenham Community Credit Union Ltd
22508 Adelaide Rd, Mount Brydges ON N0L 1W0 5.82km -
BMO Bank of Montreal
295 Boler Rd (at Commissioners Rd W), London ON N6K 2K1 9.14km -
President's Choice Financial ATM
3090 Colonel Talbot Rd, London ON N6P 0B3 9.09km

