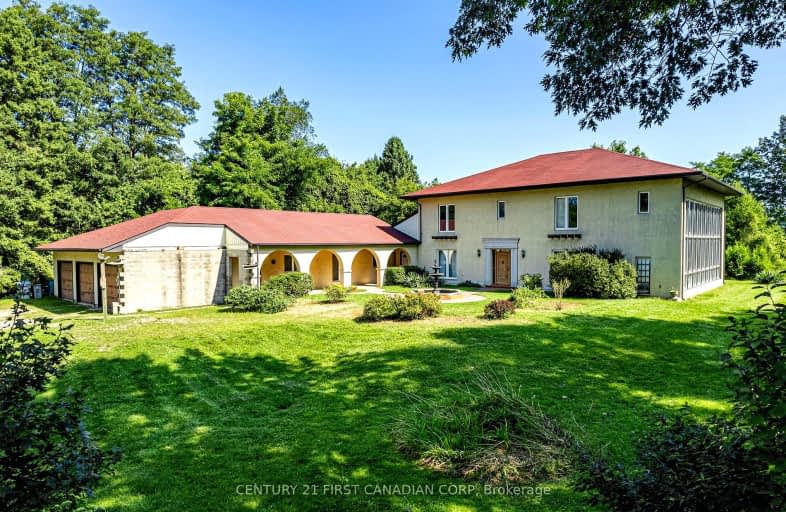Car-Dependent
- Almost all errands require a car.
14
/100
Somewhat Bikeable
- Most errands require a car.
27
/100

St George Separate School
Elementary: Catholic
5.18 km
St Theresa Separate School
Elementary: Catholic
3.94 km
Byron Somerset Public School
Elementary: Public
4.39 km
Our Lady of Lourdes Separate School
Elementary: Catholic
4.13 km
Byron Northview Public School
Elementary: Public
5.30 km
Byron Southwood Public School
Elementary: Public
4.38 km
Westminster Secondary School
Secondary: Public
8.18 km
St. Andre Bessette Secondary School
Secondary: Catholic
11.29 km
St Thomas Aquinas Secondary School
Secondary: Catholic
6.22 km
Oakridge Secondary School
Secondary: Public
7.66 km
Sir Frederick Banting Secondary School
Secondary: Public
10.55 km
Saunders Secondary School
Secondary: Public
6.45 km
-
Scenic View Park
Ironwood Rd (at Dogwood Cres.), London ON 3.63km -
Griffith Street Park
Ontario 3.85km -
Backyard Retreat
3.87km


