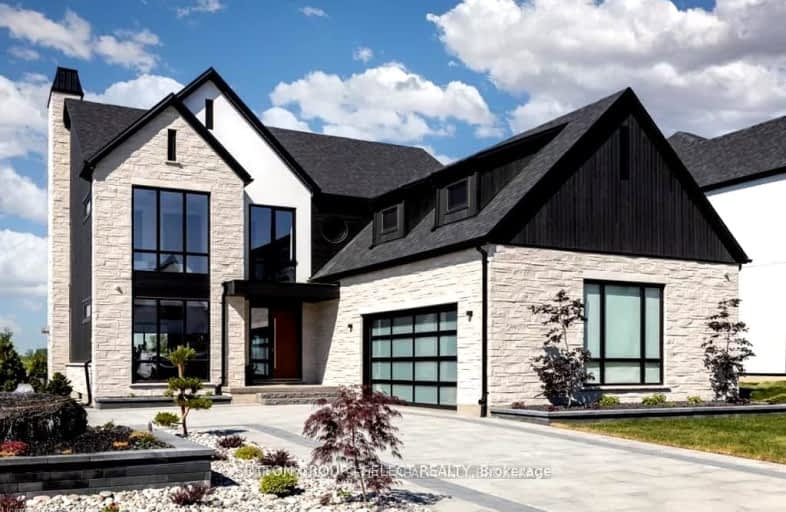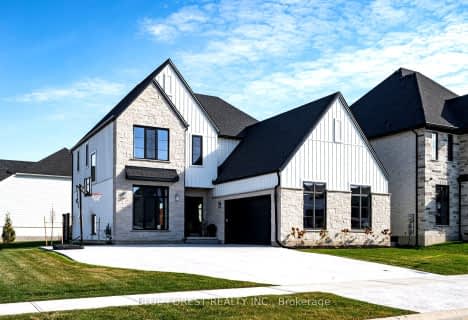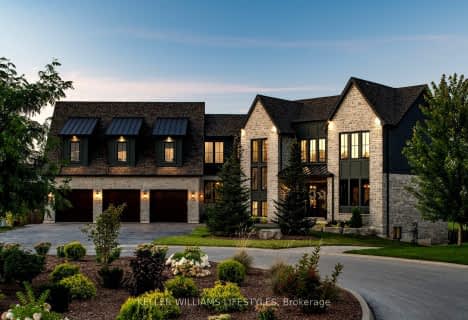Car-Dependent
- Almost all errands require a car.
Somewhat Bikeable
- Almost all errands require a car.

Delaware Central School
Elementary: PublicSt. Nicholas Senior Separate School
Elementary: CatholicSt Theresa Separate School
Elementary: CatholicOur Lady of Lourdes Separate School
Elementary: CatholicByron Northview Public School
Elementary: PublicParkview Public School
Elementary: PublicWestminster Secondary School
Secondary: PublicSt. Andre Bessette Secondary School
Secondary: CatholicSt Thomas Aquinas Secondary School
Secondary: CatholicOakridge Secondary School
Secondary: PublicSir Frederick Banting Secondary School
Secondary: PublicSaunders Secondary School
Secondary: Public-
Komoka Provincial Park
503 Gideon Dr (Brigham Rd.), London ON N6K 4N8 0.65km -
Komoka Pond Trail
Komoka ON 1.68km -
Ironwood Park
London ON 5.04km
-
Byron-Springbank Legion
1276 Commissioners Rd W, London ON N6K 1E1 6.09km -
TD Canada Trust ATM
1260 Commissioners Rd W, London ON N6K 1C7 6.17km -
RBC Royal Bank
440 Boler Rd (at Baseline Rd.), London ON N6K 4L2 6.25km
- — bath
- — bed
- — sqft
50 Earlscourt Terrace, Middlesex Centre, Ontario • N0L 1R0 • Kilworth
- 5 bath
- 4 bed
- 3500 sqft
202-9861 Glendon Drive, Middlesex Centre, Ontario • N0L 1R0 • Rural Middlesex Centre
- 5 bath
- 5 bed
- 3500 sqft
113 Edgewater Boulevard, Middlesex Centre, Ontario • N0L 1R0 • Komoka







