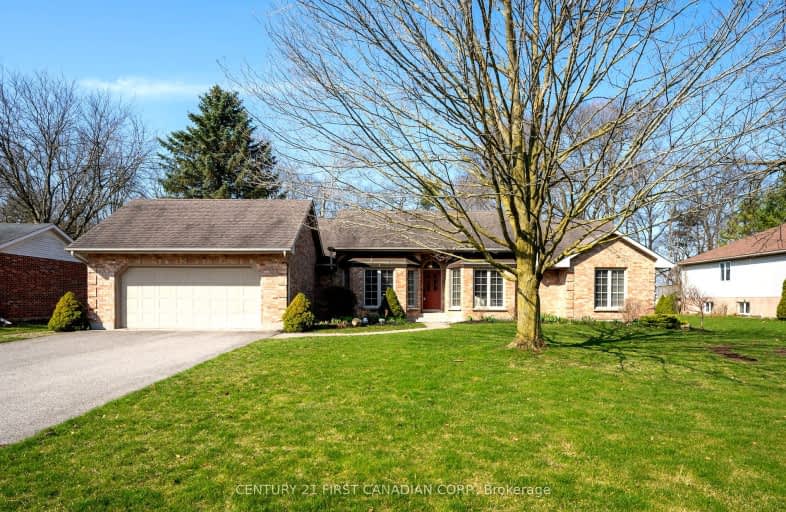Car-Dependent
- Almost all errands require a car.
11
/100
Somewhat Bikeable
- Almost all errands require a car.
23
/100

Delaware Central School
Elementary: Public
0.58 km
St. Nicholas Senior Separate School
Elementary: Catholic
7.65 km
St Theresa Separate School
Elementary: Catholic
7.38 km
Caradoc Public School
Elementary: Public
6.27 km
Our Lady of Lourdes Separate School
Elementary: Catholic
0.46 km
Parkview Public School
Elementary: Public
5.41 km
Westminster Secondary School
Secondary: Public
12.35 km
St. Andre Bessette Secondary School
Secondary: Catholic
13.47 km
St Thomas Aquinas Secondary School
Secondary: Catholic
9.11 km
Oakridge Secondary School
Secondary: Public
10.92 km
Sir Frederick Banting Secondary School
Secondary: Public
13.46 km
Saunders Secondary School
Secondary: Public
10.75 km
-
Komoka Provincial Park
503 Gideon Dr (Brigham Rd.), London ON N6K 4N8 4.17km -
Scenic View Park
Ironwood Rd (at Dogwood Cres.), London ON 6.76km -
Kustermans Berry Farms
23188 Springwell Rd, Mount Brydges ON N0L 1W0 7.28km
-
BMO Bank of Montreal
9952 Glendon Dr, Komoka ON N0L 1R0 3.99km -
BMO Bank of Montreal
10166 Glendon Dr, Komoka ON N0L 1R0 4.59km -
TD Canada Trust Branch and ATM
3030 Colonel Talbot Rd, London ON N6P 0B3 8.42km


