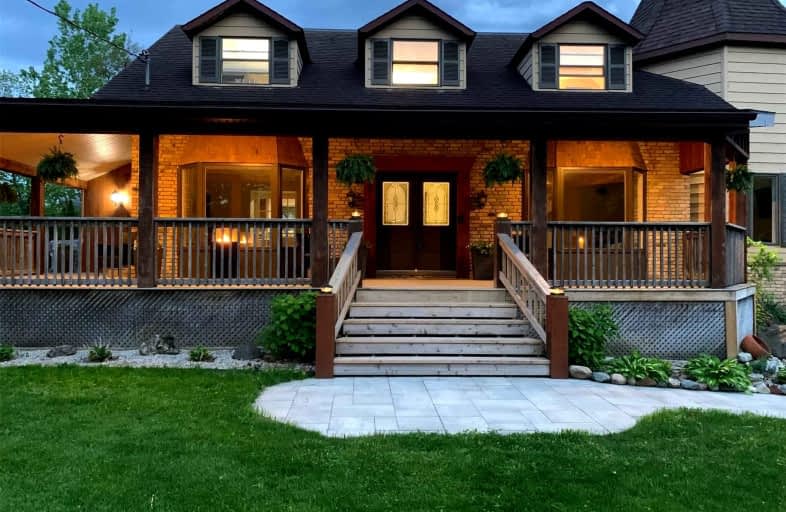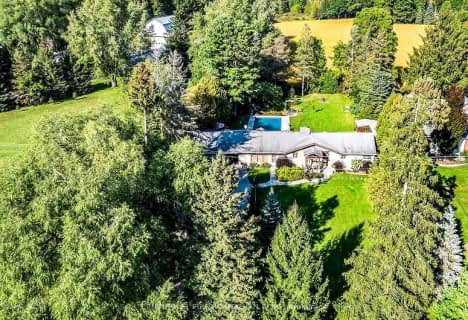Removed on Oct 04, 2022
Note: Property is not currently for sale or for rent.

-
Type: Detached
-
Style: 2-Storey
-
Lot Size: 218.37 x 303.09 Feet
-
Age: 31-50 years
-
Taxes: $3,763 per year
-
Days on Site: 26 Days
-
Added: Sep 08, 2022 (3 weeks on market)
-
Updated:
-
Last Checked: 1 month ago
-
MLS®#: X5755759
-
Listed By: The agency real estate, brokerage
This One Of A Kind Nature Lovers Paradise Is Only 3 Minutes From The Best Shopping In London On Over 1.3 Of An Acre Of Property. The Outside Features A Wraparound Porch, Gazebo, Above Ground Salt Water Pool, Hot Tub And Balcony Off The Two Bedrooms On The Second Level As Well As A Double Car Garage, Carport And Wrap-Around Driveway With Plenty Of Parking. Cool Off In The Pool After Your Favourite Outdoor Activity Then Wind Down In The Hot Tub After.
Property Details
Facts for 6737 Egermont Drive, Middlesex Centre
Status
Days on Market: 26
Last Status: Terminated
Sold Date: May 09, 2025
Closed Date: Nov 30, -0001
Expiry Date: Nov 30, 2022
Unavailable Date: Oct 04, 2022
Input Date: Sep 08, 2022
Prior LSC: Listing with no contract changes
Property
Status: Sale
Property Type: Detached
Style: 2-Storey
Age: 31-50
Area: Middlesex Centre
Availability Date: Flexible
Inside
Bedrooms: 3
Bathrooms: 4
Kitchens: 1
Rooms: 16
Den/Family Room: Yes
Air Conditioning: Central Air
Fireplace: No
Washrooms: 4
Utilities
Gas: Yes
Building
Basement: Finished
Basement 2: Full
Heat Type: Forced Air
Heat Source: Gas
Exterior: Alum Siding
Exterior: Brick
Water Supply Type: Dug Well
Water Supply: Other
Special Designation: Unknown
Retirement: N
Parking
Driveway: Circular
Garage Spaces: 2
Garage Type: Attached
Covered Parking Spaces: 10
Total Parking Spaces: 12
Fees
Tax Year: 2021
Tax Legal Description: Part South Half Lot 32 Concession 5; As In 627159;
Taxes: $3,763
Highlights
Feature: Fenced Yard
Land
Cross Street: Vanneck Rd
Municipality District: Middlesex Centre
Fronting On: North
Parcel Number: 081370018
Pool: Abv Grnd
Sewer: Septic
Lot Depth: 303.09 Feet
Lot Frontage: 218.37 Feet
Acres: .50-1.99
Zoning: Ar
Waterfront: None
Rooms
Room details for 6737 Egermont Drive, Middlesex Centre
| Type | Dimensions | Description |
|---|---|---|
| Living Main | 11.50 x 15.30 | |
| Office Main | 12.10 x 15.90 | |
| Laundry Main | 7.90 x 18.60 | |
| Sitting Main | 12.40 x 13.30 | |
| Dining Main | 10.11 x 14.20 | |
| Exercise Main | 23.40 x 23.10 | |
| Prim Bdrm Upper | 11.60 x 14.20 | |
| 2nd Br Upper | 10.11 x 15.80 | |
| 3rd Br Upper | 12.30 x 11.30 | |
| Rec Bsmt | 21.90 x 26.80 | |
| 4th Br Bsmt | 9.11 x 13.40 |
| XXXXXXXX | XXX XX, XXXX |
XXXXXXX XXX XXXX |
|
| XXX XX, XXXX |
XXXXXX XXX XXXX |
$X,XXX,XXX | |
| XXXXXXXX | XXX XX, XXXX |
XXXXXXX XXX XXXX |
|
| XXX XX, XXXX |
XXXXXX XXX XXXX |
$X,XXX,XXX | |
| XXXXXXXX | XXX XX, XXXX |
XXXX XXX XXXX |
$X,XXX,XXX |
| XXX XX, XXXX |
XXXXXX XXX XXXX |
$XXX,XXX |
| XXXXXXXX XXXXXXX | XXX XX, XXXX | XXX XXXX |
| XXXXXXXX XXXXXX | XXX XX, XXXX | $1,375,000 XXX XXXX |
| XXXXXXXX XXXXXXX | XXX XX, XXXX | XXX XXXX |
| XXXXXXXX XXXXXX | XXX XX, XXXX | $1,429,900 XXX XXXX |
| XXXXXXXX XXXX | XXX XX, XXXX | $1,080,000 XXX XXXX |
| XXXXXXXX XXXXXX | XXX XX, XXXX | $799,900 XXX XXXX |

St. Nicholas Senior Separate School
Elementary: CatholicJohn Dearness Public School
Elementary: PublicSt Marguerite d'Youville
Elementary: CatholicÉcole élémentaire Marie-Curie
Elementary: PublicByron Northview Public School
Elementary: PublicParkview Public School
Elementary: PublicSt. Andre Bessette Secondary School
Secondary: CatholicSt Thomas Aquinas Secondary School
Secondary: CatholicOakridge Secondary School
Secondary: PublicMedway High School
Secondary: PublicSir Frederick Banting Secondary School
Secondary: PublicSaunders Secondary School
Secondary: Public- 4 bath
- 4 bed
- 2500 sqft
- 3 bath
- 3 bed
- 1500 sqft
22794 Nairn Road, Middlesex Centre, Ontario • N0L 1R0 • Rural Middlesex Centre




