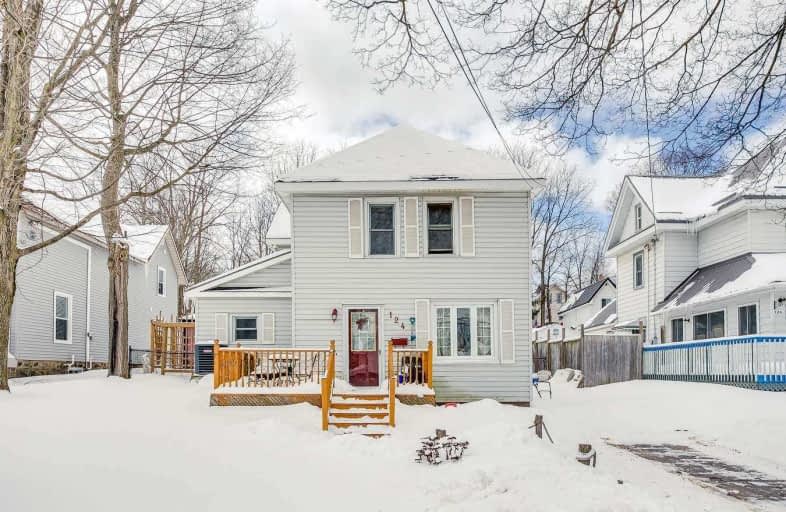Note: Property is not currently for sale or for rent.

-
Type: Detached
-
Style: 2-Storey
-
Lot Size: 50 x 200 Feet
-
Age: No Data
-
Taxes: $2,558 per year
-
Days on Site: 49 Days
-
Added: Jan 16, 2020 (1 month on market)
-
Updated:
-
Last Checked: 18 hours ago
-
MLS®#: S4669864
-
Listed By: Century 21 leading edge realty inc., brokerage
Huge Property In Family Friendly Neighbourhood With 4 Bedrooms, Open Concept Living And Dining, Lots Of Hardwood Floors. 50 Ft Wide And 200 Ft Deep Lot. Sunroom & Backyard Is A Dream For Gardeners. Family Size Kitchen With W/Out To Sunroom. Perfect For A Family With Lots Of Potential. Roof Age 4-5 Years. Close To Downtown Midland, Schools, Parks, Marina& Shopping
Extras
Stove, Fridge, Washer, Dryer, B/I Dishwasher
Property Details
Facts for 124 Fifth Street, Midland
Status
Days on Market: 49
Last Status: Sold
Sold Date: Mar 05, 2020
Closed Date: Mar 27, 2020
Expiry Date: Jun 30, 2020
Sold Price: $307,900
Unavailable Date: Mar 05, 2020
Input Date: Jan 16, 2020
Prior LSC: Sold
Property
Status: Sale
Property Type: Detached
Style: 2-Storey
Area: Midland
Community: Midland
Availability Date: 30/60 Days Tba
Inside
Bedrooms: 4
Bathrooms: 2
Kitchens: 1
Rooms: 8
Den/Family Room: No
Air Conditioning: Central Air
Fireplace: No
Washrooms: 2
Building
Basement: Unfinished
Heat Type: Forced Air
Heat Source: Gas
Exterior: Vinyl Siding
Water Supply: Municipal
Special Designation: Unknown
Parking
Driveway: Private
Garage Type: None
Covered Parking Spaces: 2
Total Parking Spaces: 2
Fees
Tax Year: 2019
Tax Legal Description: Lt 28 W/S Fifth St Pl 357 Midland; Midland
Taxes: $2,558
Land
Cross Street: Yonge & Fifth
Municipality District: Midland
Fronting On: West
Pool: None
Sewer: Sewers
Lot Depth: 200 Feet
Lot Frontage: 50 Feet
Additional Media
- Virtual Tour: http://tours.tyso.ca/124fifthst/
Rooms
Room details for 124 Fifth Street, Midland
| Type | Dimensions | Description |
|---|---|---|
| Living Main | 3.04 x 4.45 | Hardwood Floor, Open Concept, Window |
| Dining Main | 3.04 x 3.59 | Hardwood Floor, Open Concept, Window |
| Kitchen Main | 3.35 x 3.65 | Family Size Kitchen, W/O To Sunroom |
| Sunroom Main | 2.43 x 4.26 | |
| Foyer Main | 2.07 x 2.43 | Ceramic Floor |
| Master 2nd | 2.74 x 4.57 | Double Closet, Window |
| 2nd Br 2nd | 2.89 x 3.55 | Closet, Window |
| 3rd Br 2nd | 2.28 x 2.62 | |
| 4th Br 2nd | 2.13 x 2.92 |
| XXXXXXXX | XXX XX, XXXX |
XXXX XXX XXXX |
$XXX,XXX |
| XXX XX, XXXX |
XXXXXX XXX XXXX |
$XXX,XXX |
| XXXXXXXX XXXX | XXX XX, XXXX | $307,900 XXX XXXX |
| XXXXXXXX XXXXXX | XXX XX, XXXX | $307,900 XXX XXXX |

St Ann's Separate School
Elementary: CatholicSacred Heart School
Elementary: CatholicMonsignor Castex Separate School
Elementary: CatholicBayview Public School
Elementary: PublicHuron Park Public School
Elementary: PublicMundy's Bay Elementary Public School
Elementary: PublicGeorgian Bay District Secondary School
Secondary: PublicNorth Simcoe Campus
Secondary: PublicÉcole secondaire Le Caron
Secondary: PublicStayner Collegiate Institute
Secondary: PublicElmvale District High School
Secondary: PublicSt Theresa's Separate School
Secondary: Catholic

