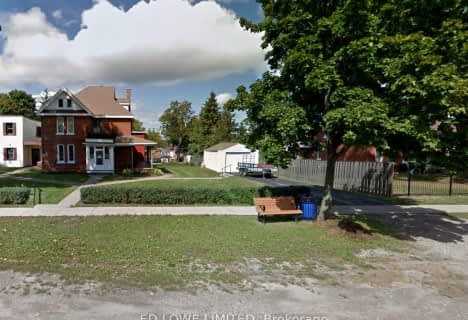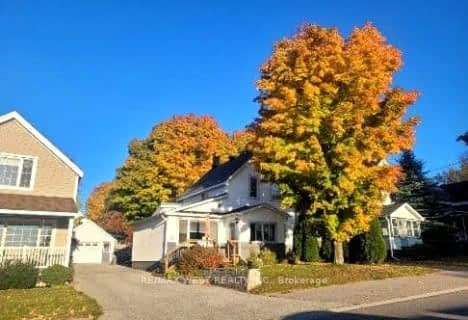
École élémentaire Le Caron
Elementary: PublicÉcole publique Saint-Joseph
Elementary: PublicMonsignor Castex Separate School
Elementary: CatholicCanadian Martyrs Catholic School
Elementary: CatholicBurkevale Protestant Separate School
Elementary: Protestant SeparateJames Keating Public School
Elementary: PublicGeorgian Bay District Secondary School
Secondary: PublicNorth Simcoe Campus
Secondary: PublicÉcole secondaire Le Caron
Secondary: PublicStayner Collegiate Institute
Secondary: PublicElmvale District High School
Secondary: PublicSt Theresa's Separate School
Secondary: Catholic- — bath
- — bed
- — sqft
39A Poyntz Street, Penetanguishene, Ontario • L9M 1N5 • Penetanguishene
- 2 bath
- 5 bed
- 1500 sqft
21 Maria Street, Penetanguishene, Ontario • L9M 1L5 • Penetanguishene
- 2 bath
- 3 bed
- 1500 sqft
9 Anne Street, Penetanguishene, Ontario • L9M 1K5 • Penetanguishene
- 2 bath
- 3 bed
- 700 sqft
46 Jeffery Street, Penetanguishene, Ontario • L9M 1K5 • Penetanguishene








