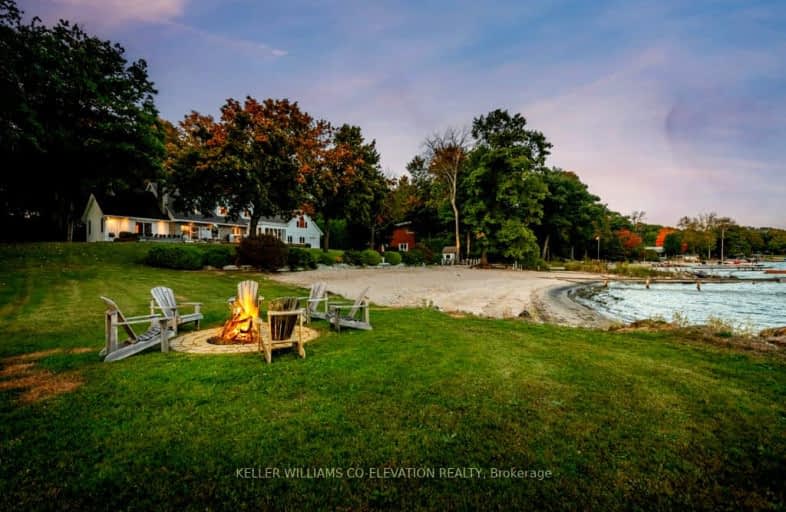
Video Tour

ÉÉC Saint-Louis
Elementary: Catholic
2.81 km
St Ann's Separate School
Elementary: Catholic
2.68 km
Sacred Heart School
Elementary: Catholic
2.42 km
Bayview Public School
Elementary: Public
3.02 km
Huron Park Public School
Elementary: Public
3.31 km
Mundy's Bay Elementary Public School
Elementary: Public
3.16 km
Georgian Bay District Secondary School
Secondary: Public
3.56 km
North Simcoe Campus
Secondary: Public
4.32 km
École secondaire Le Caron
Secondary: Public
4.39 km
Stayner Collegiate Institute
Secondary: Public
41.87 km
Elmvale District High School
Secondary: Public
21.51 km
St Theresa's Separate School
Secondary: Catholic
3.85 km


