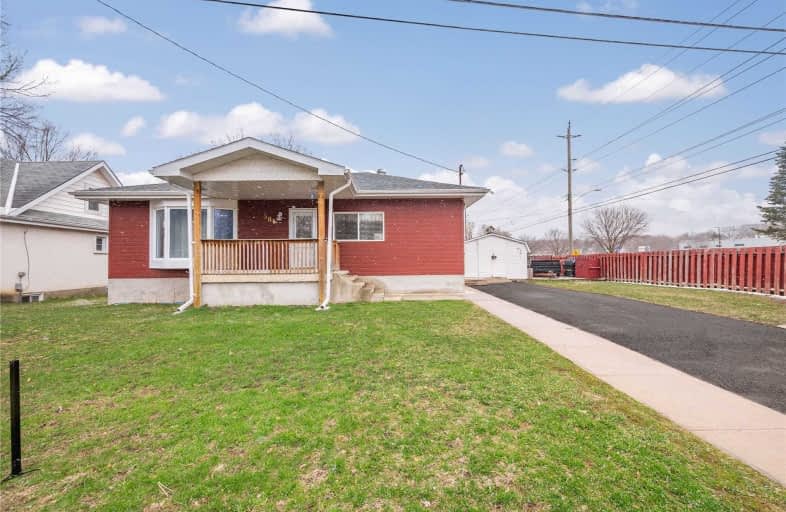
3D Walkthrough

St Ann's Separate School
Elementary: Catholic
4.38 km
Sacred Heart School
Elementary: Catholic
0.42 km
Monsignor Castex Separate School
Elementary: Catholic
3.03 km
Bayview Public School
Elementary: Public
2.19 km
Huron Park Public School
Elementary: Public
0.71 km
Mundy's Bay Elementary Public School
Elementary: Public
1.42 km
Georgian Bay District Secondary School
Secondary: Public
2.19 km
North Simcoe Campus
Secondary: Public
1.70 km
École secondaire Le Caron
Secondary: Public
5.20 km
Elmvale District High School
Secondary: Public
18.97 km
St Joseph's Separate School
Secondary: Catholic
40.43 km
St Theresa's Separate School
Secondary: Catholic
1.22 km









