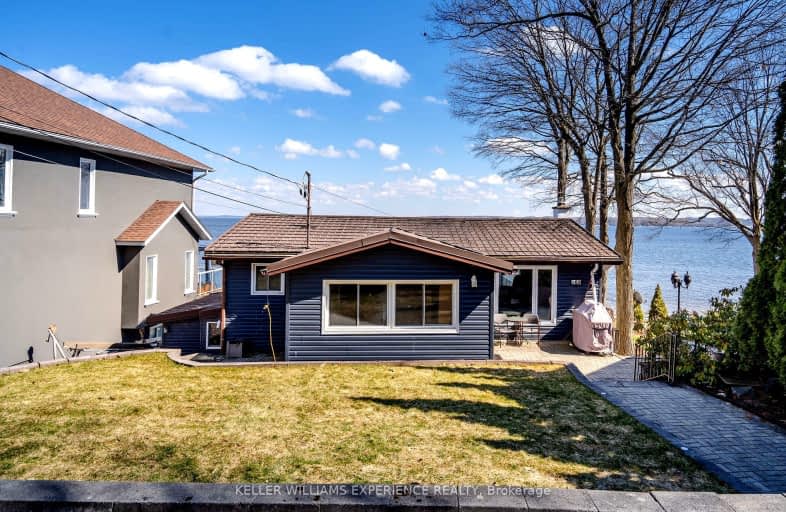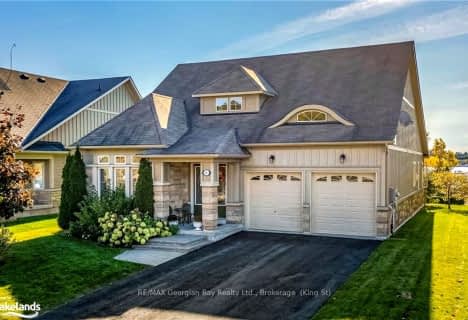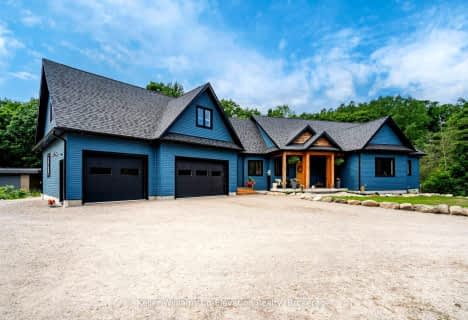Car-Dependent
- Almost all errands require a car.
2
/100
Somewhat Bikeable
- Most errands require a car.
32
/100

ÉÉC Saint-Louis
Elementary: Catholic
3.53 km
St Ann's Separate School
Elementary: Catholic
3.58 km
Sacred Heart School
Elementary: Catholic
2.62 km
Bayview Public School
Elementary: Public
3.86 km
Huron Park Public School
Elementary: Public
3.67 km
Mundy's Bay Elementary Public School
Elementary: Public
3.82 km
Georgian Bay District Secondary School
Secondary: Public
4.34 km
North Simcoe Campus
Secondary: Public
4.64 km
École secondaire Le Caron
Secondary: Public
5.37 km
Elmvale District High School
Secondary: Public
21.92 km
St Joseph's Separate School
Secondary: Catholic
43.18 km
St Theresa's Separate School
Secondary: Catholic
4.12 km
-
Tom Mccullough Park
Gawley Dr, Midland ON 1.98km -
Midland Bay Landing Park
288 Bayshore Dr, Midland ON L4R 2X5 2.02km -
Veterans Park
Midland ON 2.11km
-
CIBC
243 King St E, Bowmanville ON L1C 3X1 2.98km -
BMO Bank of Montreal
243 King St, Midland ON L4R 3M4 2.98km -
Scotiabank
Hwy 93, Midland ON L4R 4K4 3.02km




