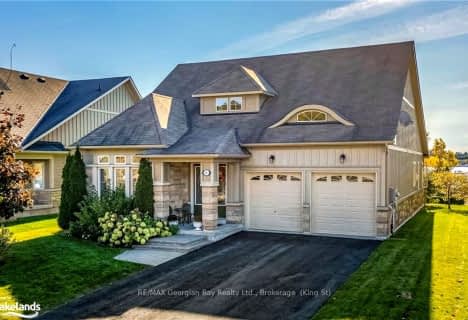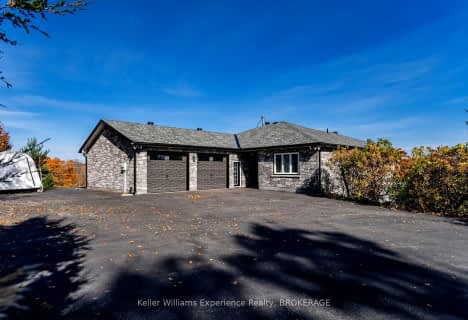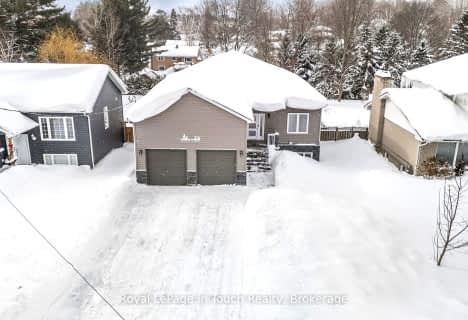
St Ann's Separate School
Elementary: Catholic
5.50 km
Sacred Heart School
Elementary: Catholic
1.10 km
Monsignor Castex Separate School
Elementary: Catholic
4.22 km
Bayview Public School
Elementary: Public
3.41 km
Huron Park Public School
Elementary: Public
1.38 km
Mundy's Bay Elementary Public School
Elementary: Public
2.55 km
Georgian Bay District Secondary School
Secondary: Public
3.32 km
North Simcoe Campus
Secondary: Public
1.81 km
École secondaire Le Caron
Secondary: Public
6.43 km
Elmvale District High School
Secondary: Public
18.80 km
St Joseph's Separate School
Secondary: Catholic
39.84 km
St Theresa's Separate School
Secondary: Catholic
1.28 km



