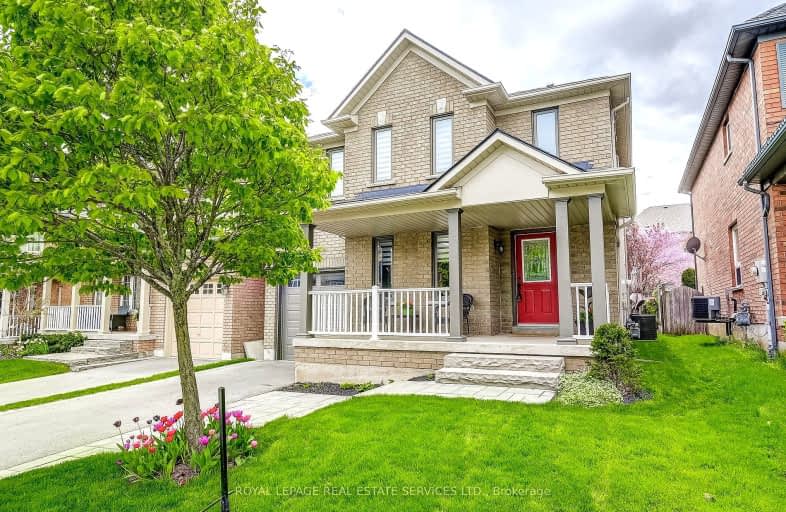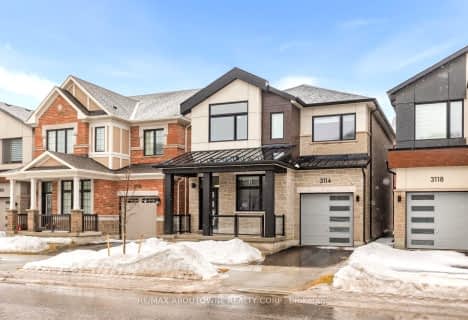Car-Dependent
- Most errands require a car.
Some Transit
- Most errands require a car.
Very Bikeable
- Most errands can be accomplished on bike.

ÉIC Sainte-Trinité
Elementary: CatholicSt Joan of Arc Catholic Elementary School
Elementary: CatholicCaptain R. Wilson Public School
Elementary: PublicSt. John Paul II Catholic Elementary School
Elementary: CatholicPalermo Public School
Elementary: PublicEmily Carr Public School
Elementary: PublicÉSC Sainte-Trinité
Secondary: CatholicAbbey Park High School
Secondary: PublicCorpus Christi Catholic Secondary School
Secondary: CatholicGarth Webb Secondary School
Secondary: PublicSt Ignatius of Loyola Secondary School
Secondary: CatholicHoly Trinity Catholic Secondary School
Secondary: Catholic-
Millstone Park
Pine Glen Rd. & Falling Green Dr., Oakville ON 0.33km -
Cannon Ridge Park
0.65km -
Heritage Way Park
Oakville ON 2.06km
-
TD Bank Financial Group
2993 Westoak Trails Blvd (at Bronte Rd.), Oakville ON L6M 5E4 1.15km -
RBC Royal Bank
2501 3rd Line (Dundas St W), Oakville ON L6M 5A9 1.42km -
BMO Bank of Montreal
3027 Appleby Line (Dundas), Burlington ON L7M 0V7 4.88km
- 3 bath
- 4 bed
- 3000 sqft
2103 Brays Lane, Oakville, Ontario • L6M 2T2 • 1007 - GA Glen Abbey
- 4 bath
- 4 bed
- 2500 sqft
1030 Old Oak Drive, Oakville, Ontario • L6M 3K5 • 1022 - WT West Oak Trails
- 4 bath
- 4 bed
- 2500 sqft
3114 Travertine Drive, Oakville, Ontario • L6M 5N8 • 1012 - NW Northwest
- 3 bath
- 4 bed
- 2000 sqft
1034 Old Oak Drive, Oakville, Ontario • L6M 3K5 • West Oak Trails
- 3 bath
- 4 bed
- 2000 sqft
2443 Millstone Drive, Oakville, Ontario • L6M 0K6 • 1022 - WT West Oak Trails
- 3 bath
- 4 bed
- 2000 sqft
2243 Vista Oak Road, Oakville, Ontario • L6M 3L8 • 1022 - WT West Oak Trails
- 4 bath
- 4 bed
- 2500 sqft
2085 Ashmore Drive, Oakville, Ontario • L6M 4T2 • 1019 - WM Westmount
- 4 bath
- 4 bed
- 2500 sqft
2390 Calloway Drive, Oakville, Ontario • L6M 0C1 • 1019 - WM Westmount














