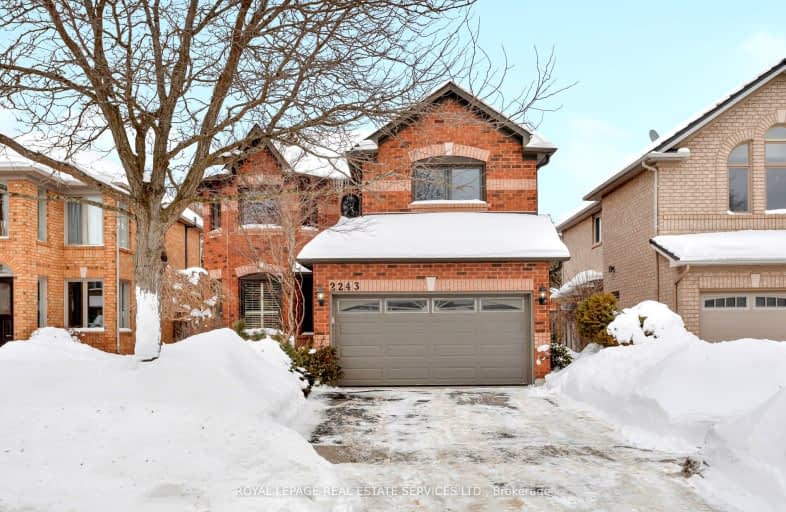Car-Dependent
- Most errands require a car.
Some Transit
- Most errands require a car.
Somewhat Bikeable
- Most errands require a car.

Our Lady of Peace School
Elementary: CatholicSt. Teresa of Calcutta Elementary School
Elementary: CatholicRiver Oaks Public School
Elementary: PublicOodenawi Public School
Elementary: PublicForest Trail Public School (Elementary)
Elementary: PublicWest Oak Public School
Elementary: PublicGary Allan High School - Oakville
Secondary: PublicÉSC Sainte-Trinité
Secondary: CatholicAbbey Park High School
Secondary: PublicGarth Webb Secondary School
Secondary: PublicSt Ignatius of Loyola Secondary School
Secondary: CatholicHoly Trinity Catholic Secondary School
Secondary: Catholic-
Wind Rush Park
Oakville ON 1.78km -
Nottinghill Park
Oakville ON 1.85km -
Castlebrook Park
Oakville ON 2.18km
-
Paul Spiro - Mortgage Specialist - RBC
489 Dundas St W, Oakville ON L6M 1L9 1.47km -
Scotiabank
1500 Upper Middle Rd W (3rd Line), Oakville ON L6M 3G3 1.73km -
TD Bank Financial Group
231 N Service Rd W (Dorval), Oakville ON L6M 3R2 2.84km
- 4 bath
- 4 bed
- 3000 sqft
3351 Harasym Trail, Oakville, Ontario • L6M 5L8 • 1012 - NW Northwest
- 4 bath
- 4 bed
- 3000 sqft
154 Westchester Road, Oakville, Ontario • L6H 6H9 • 1015 - RO River Oaks
- 4 bath
- 4 bed
- 1500 sqft
1491 Princeton Crescent, Oakville, Ontario • L6H 4H3 • 1003 - CP College Park
- 4 bath
- 4 bed
- 3000 sqft
299 Hickory Circle, Oakville, Ontario • L6H 4V3 • 1018 - WC Wedgewood Creek
- 4 bath
- 4 bed
- 2500 sqft
2085 Ashmore Drive, Oakville, Ontario • L6M 4T2 • 1019 - WM Westmount
- 3 bath
- 4 bed
- 3000 sqft
2196 Grand Ravine Drive, Oakville, Ontario • L6H 6B1 • 1015 - RO River Oaks
- 4 bath
- 4 bed
- 2500 sqft
2390 Calloway Drive, Oakville, Ontario • L6M 0C1 • 1019 - WM Westmount
- 4 bath
- 4 bed
67 River Oaks Boulevard West, Oakville, Ontario • L6H 3N4 • 1015 - RO River Oaks






















