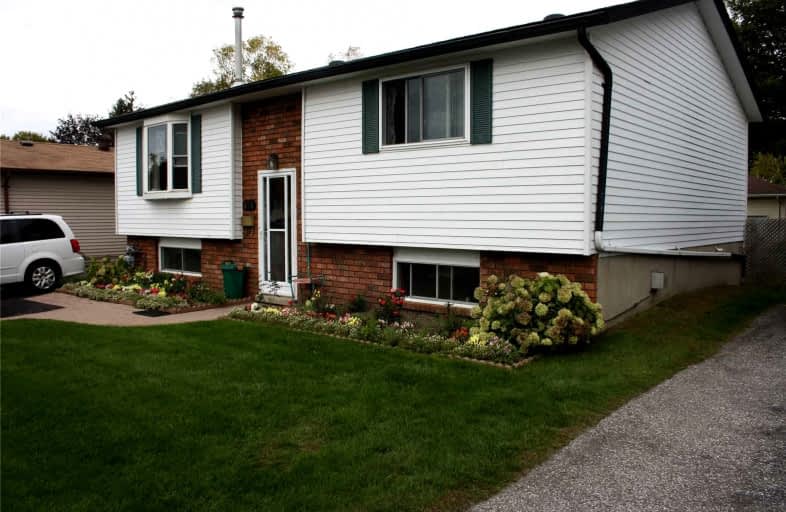
St Ann's Separate School
Elementary: Catholic
5.89 km
Sacred Heart School
Elementary: Catholic
1.56 km
Monsignor Castex Separate School
Elementary: Catholic
4.20 km
Bayview Public School
Elementary: Public
3.47 km
Huron Park Public School
Elementary: Public
1.27 km
Mundy's Bay Elementary Public School
Elementary: Public
2.52 km
Georgian Bay District Secondary School
Secondary: Public
3.24 km
North Simcoe Campus
Secondary: Public
1.26 km
École secondaire Le Caron
Secondary: Public
6.62 km
Elmvale District High School
Secondary: Public
18.08 km
St Joseph's Separate School
Secondary: Catholic
39.17 km
St Theresa's Separate School
Secondary: Catholic
0.86 km







