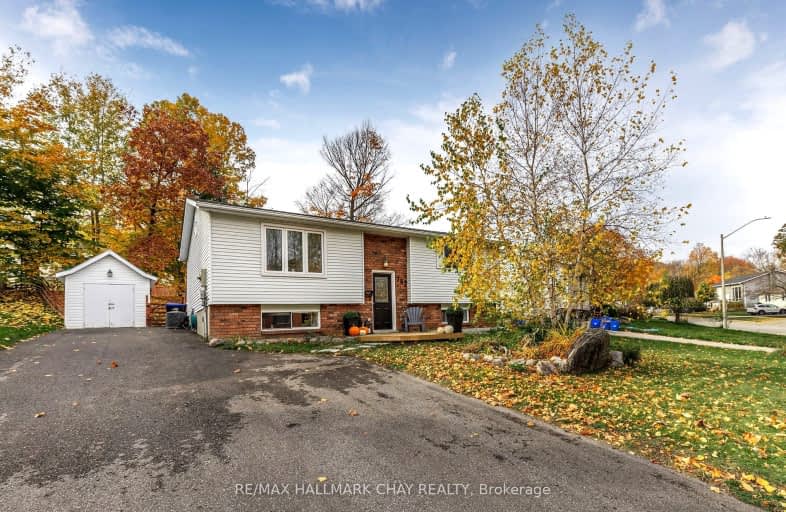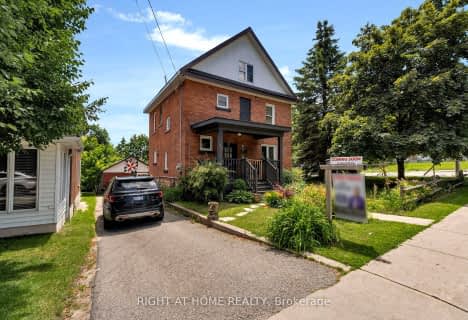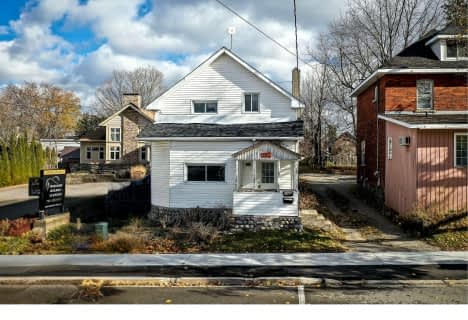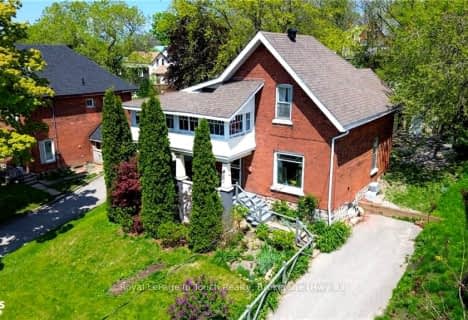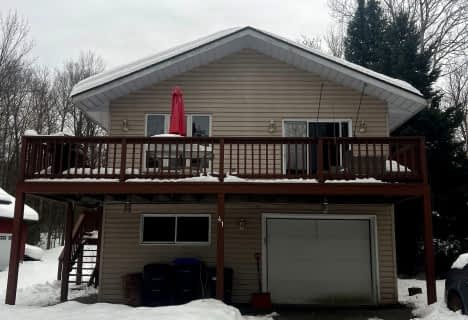Car-Dependent
- Most errands require a car.
31
/100
Somewhat Bikeable
- Most errands require a car.
43
/100

St Ann's Separate School
Elementary: Catholic
5.82 km
Sacred Heart School
Elementary: Catholic
1.45 km
Monsignor Castex Separate School
Elementary: Catholic
4.26 km
Bayview Public School
Elementary: Public
3.50 km
Huron Park Public School
Elementary: Public
1.33 km
Mundy's Bay Elementary Public School
Elementary: Public
2.57 km
Georgian Bay District Secondary School
Secondary: Public
3.31 km
North Simcoe Campus
Secondary: Public
1.45 km
École secondaire Le Caron
Secondary: Public
6.62 km
Elmvale District High School
Secondary: Public
18.29 km
St Joseph's Separate School
Secondary: Catholic
39.34 km
St Theresa's Separate School
Secondary: Catholic
1.01 km
-
Dog Park
Midland ON 0.63km -
Tiffin Park
WILLIAM St, Midland ON 0.8km -
Trillium Woods Park
Midland ON 1.13km
-
RBC Dominion Securities
512 Yonge St, Midland ON L4R 2C5 1.93km -
TD Bank Financial Group
295 King St, Midland ON L4R 3M5 2.06km -
TD Canada Trust Branch and ATM
295 King St, Midland ON L4R 3M5 2.06km
