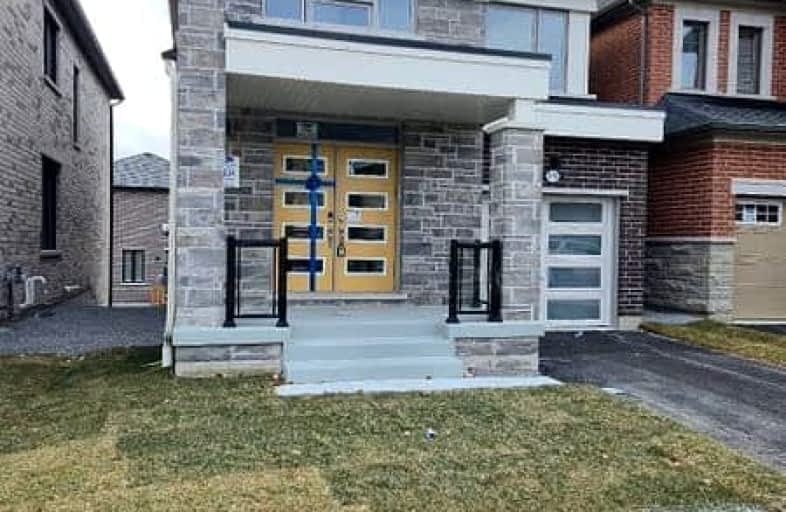Car-Dependent
- Almost all errands require a car.
No Nearby Transit
- Almost all errands require a car.
Somewhat Bikeable
- Most errands require a car.

École élémentaire École intermédiaire Ronald-Marion
Elementary: PublicValley View Public School
Elementary: PublicÉcole élémentaire Ronald-Marion
Elementary: PublicMaple Ridge Public School
Elementary: PublicSt Wilfrid Catholic School
Elementary: CatholicValley Farm Public School
Elementary: PublicÉcole secondaire Ronald-Marion
Secondary: PublicNotre Dame Catholic Secondary School
Secondary: CatholicPine Ridge Secondary School
Secondary: PublicDunbarton High School
Secondary: PublicSt Mary Catholic Secondary School
Secondary: CatholicPickering High School
Secondary: Public-
Boxgrove Community Park
14th Ave. & Boxgrove By-Pass, Markham ON 10.46km -
Adam's Park
2 Rozell Rd, Toronto ON 12.01km -
Sunnyridge Park
Stouffville ON 12.54km
-
CIBC
1895 Glenanna Rd (at Kingston Rd.), Pickering ON L1V 7K1 6.56km -
CIBC
510 Copper Creek Dr (Donald Cousins Parkway), Markham ON L6B 0S1 9.27km -
RBC Royal Bank
480 Taunton Rd E (Baldwin), Whitby ON L1N 5R5 12.26km
- 4 bath
- 4 bed
- 2500 sqft
3279 Turnstone Boulevard, Pickering, Ontario • L1X 0M9 • Rural Pickering
- 3 bath
- 4 bed
- 1500 sqft
2975 Seagrass Street, Pickering, Ontario • L1X 0P8 • Rural Pickering
- 3 bath
- 4 bed
- 1500 sqft
1281 Winding Woods Trail, Pickering, Ontario • L1X 0R9 • Rural Pickering
- 3 bath
- 4 bed
- 1500 sqft
2906 Starlight Drive, Pickering, Ontario • L1X 0S1 • Rural Pickering














