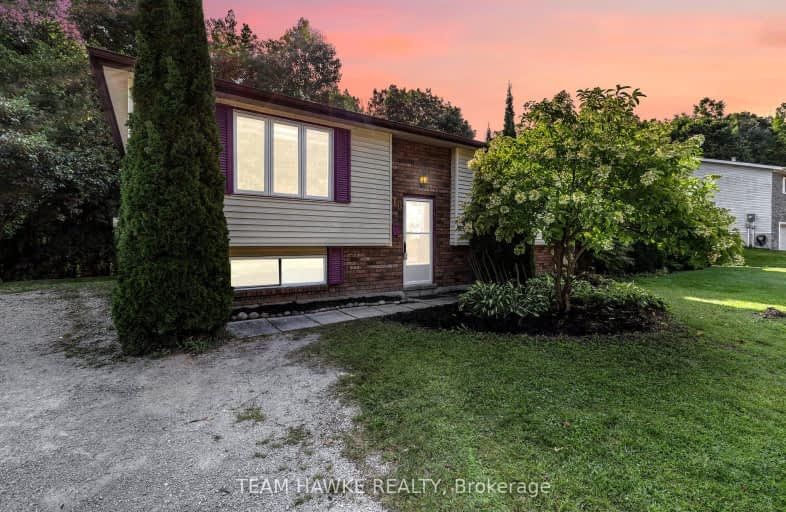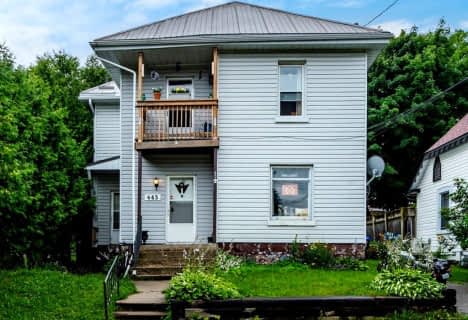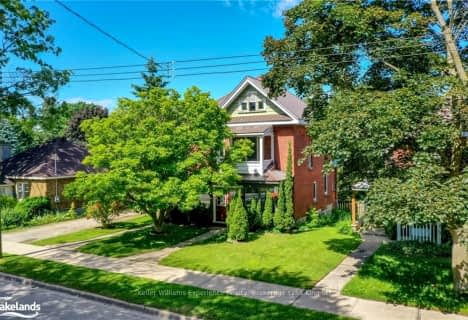Car-Dependent
- Almost all errands require a car.
23
/100
Bikeable
- Some errands can be accomplished on bike.
57
/100

St Ann's Separate School
Elementary: Catholic
6.03 km
Sacred Heart School
Elementary: Catholic
1.66 km
Monsignor Castex Separate School
Elementary: Catholic
4.41 km
Bayview Public School
Elementary: Public
3.67 km
Huron Park Public School
Elementary: Public
1.48 km
Mundy's Bay Elementary Public School
Elementary: Public
2.72 km
Georgian Bay District Secondary School
Secondary: Public
3.45 km
North Simcoe Campus
Secondary: Public
1.46 km
École secondaire Le Caron
Secondary: Public
6.81 km
Elmvale District High School
Secondary: Public
18.14 km
St Joseph's Separate School
Secondary: Catholic
39.14 km
St Theresa's Separate School
Secondary: Catholic
1.08 km
-
Dog Park
Midland ON 0.68km -
Tiffin Park
WILLIAM St, Midland ON 1.02km -
Sainte Marie Park
Wye Valley Rd (at Hwy 12), Midland ON 1.1km














