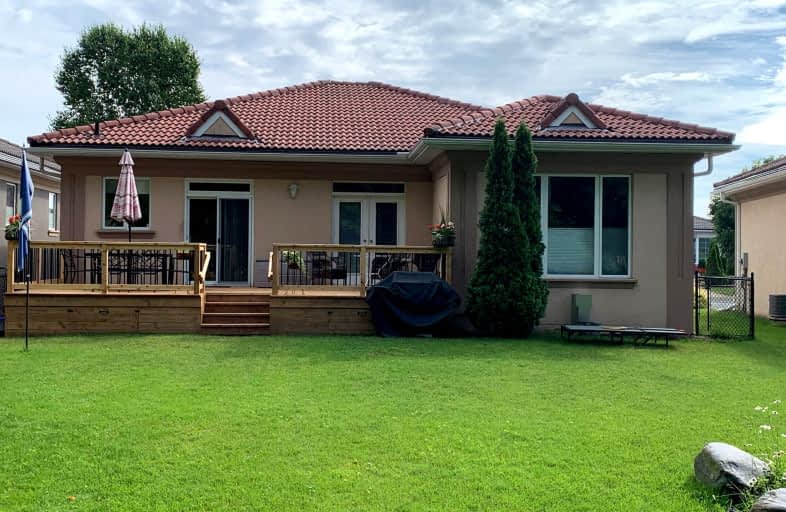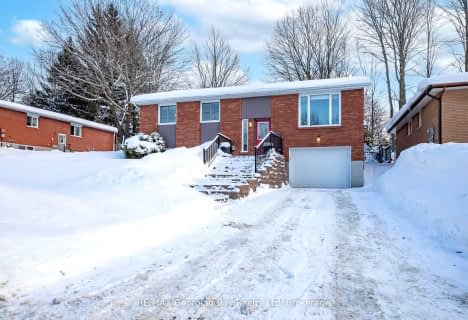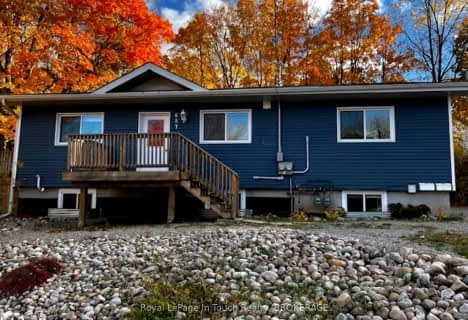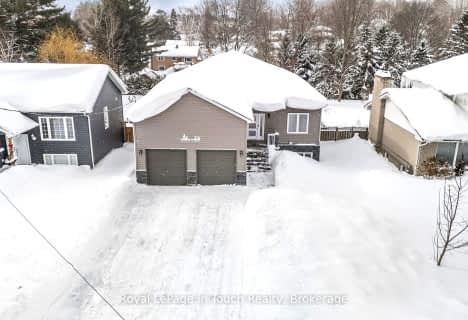Car-Dependent
- Almost all errands require a car.
Bikeable
- Some errands can be accomplished on bike.

St Ann's Separate School
Elementary: CatholicSacred Heart School
Elementary: CatholicMonsignor Castex Separate School
Elementary: CatholicBayview Public School
Elementary: PublicHuron Park Public School
Elementary: PublicMundy's Bay Elementary Public School
Elementary: PublicGeorgian Bay District Secondary School
Secondary: PublicNorth Simcoe Campus
Secondary: PublicÉcole secondaire Le Caron
Secondary: PublicElmvale District High School
Secondary: PublicSt Joseph's Separate School
Secondary: CatholicSt Theresa's Separate School
Secondary: Catholic-
Tiffin Park
William St, Midland ON 0.27km -
Veterans Waterfront Park
281 Aberdeen Blvd, Midland ON L4R 5M9 0.42km -
Veterans Park
Midland ON 1.03km
-
RBC Dominion Securities
512 Yonge St, Midland ON L4R 2C5 1.61km -
TD Canada Trust Branch and ATM
295 King St, Midland ON L4R 3M5 1.64km -
RBC Royal Bank
271 King St, Midland ON L4R 3M4 1.65km





















