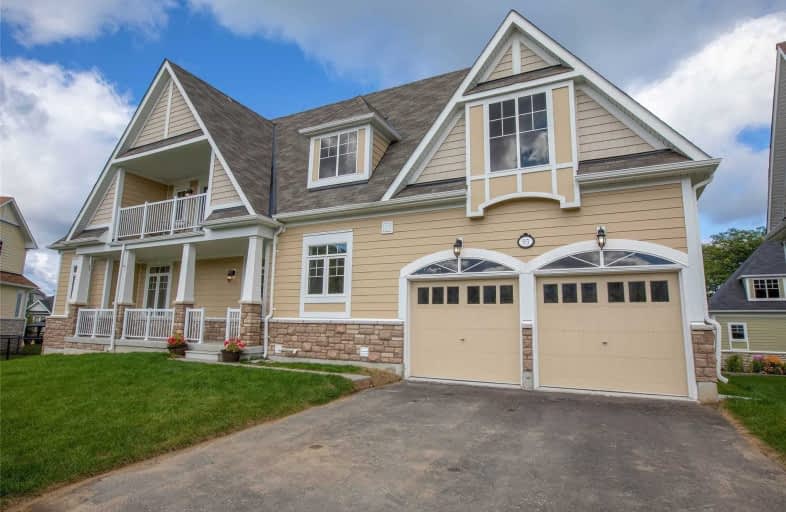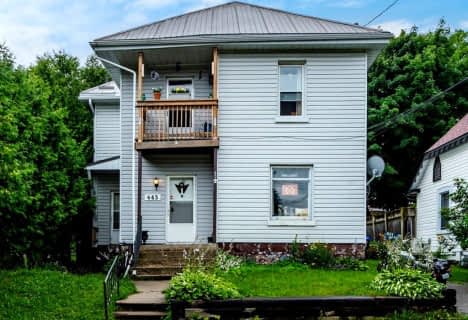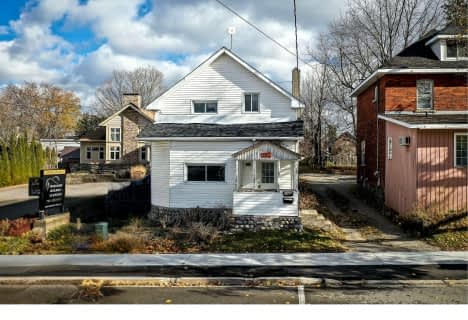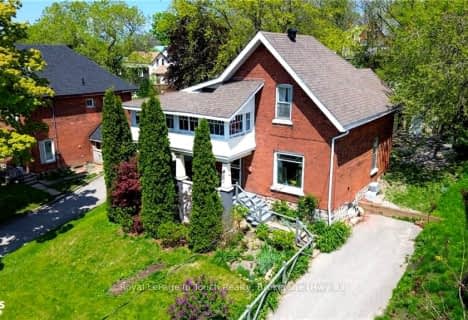
3D Walkthrough

St Ann's Separate School
Elementary: Catholic
6.13 km
Sacred Heart School
Elementary: Catholic
1.74 km
Monsignor Castex Separate School
Elementary: Catholic
4.63 km
Bayview Public School
Elementary: Public
3.86 km
Huron Park Public School
Elementary: Public
1.70 km
Mundy's Bay Elementary Public School
Elementary: Public
2.94 km
Georgian Bay District Secondary School
Secondary: Public
3.68 km
North Simcoe Campus
Secondary: Public
1.73 km
École secondaire Le Caron
Secondary: Public
6.97 km
Elmvale District High School
Secondary: Public
18.30 km
St Joseph's Separate School
Secondary: Catholic
39.21 km
St Theresa's Separate School
Secondary: Catholic
1.34 km









