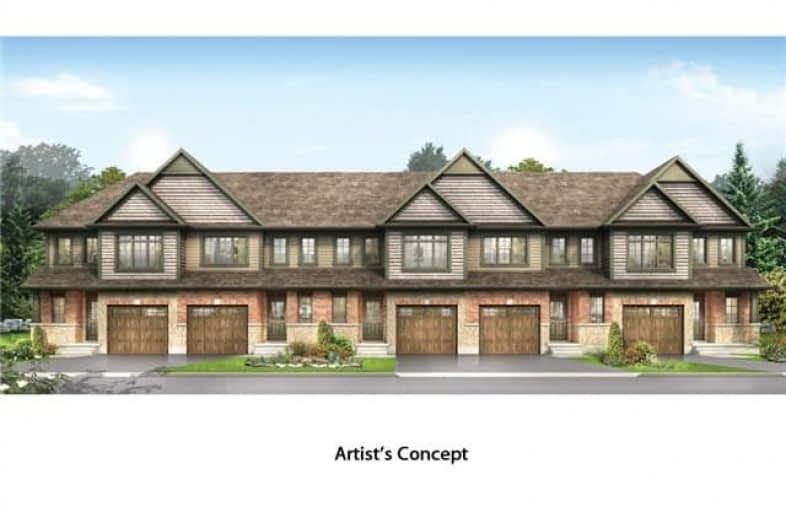
Our Lady of the Way
Elementary: Catholic
1,980.16 km
McCrosson-Tovell Public School
Elementary: Public
2,001.71 km
Sturgeon Creek School
Elementary: Public
1,989.51 km
Riverview Elementary School
Elementary: Public
1,973.36 km
Crossroads Elementary Public School
Elementary: Public
1,989.50 km
Donald Young Public School
Elementary: Public
1,985.12 km
Atikokan High School
Secondary: Public
2,071.00 km
Rainy River High School
Secondary: Public
1,973.31 km
St Thomas Aquinas High School
Secondary: Catholic
2,086.37 km
Beaver Brae Secondary School
Secondary: Public
2,085.40 km
Dryden High School
Secondary: Public
2,131.42 km
Fort Frances High School
Secondary: Public
1,995.26 km


