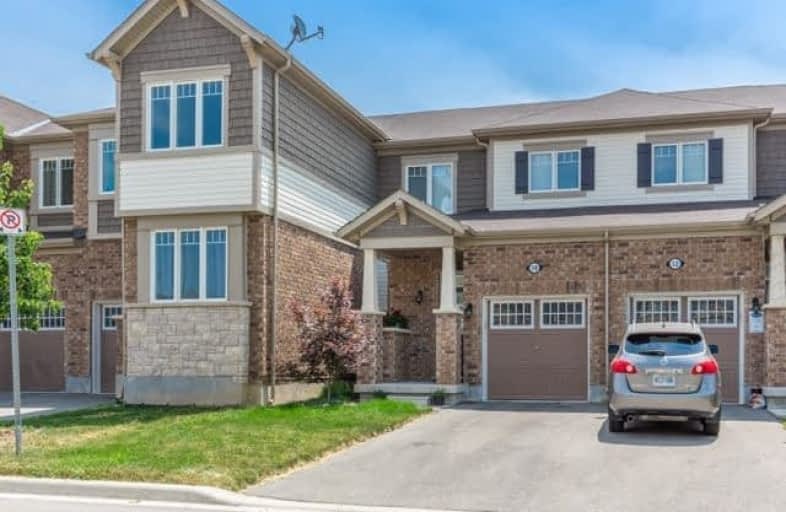Sold on Jul 29, 2018
Note: Property is not currently for sale or for rent.

-
Type: Att/Row/Twnhouse
-
Style: 2-Storey
-
Size: 1100 sqft
-
Lot Size: 23 x 76.44 Feet
-
Age: 0-5 years
-
Taxes: $2,759 per year
-
Days on Site: 13 Days
-
Added: Sep 07, 2019 (1 week on market)
-
Updated:
-
Last Checked: 2 months ago
-
MLS®#: W4192515
-
Listed By: Right at home realty inc., brokerage
Gorgeous 3 Bedroom Energy Star Rated Freehold Townhouse, Open Concept Main Level, Upgraded Kitchen, Quartz Countertop, Under Cabinet Lighting, Hardwood Floor Throughout Main Floor, Oak Stairs, Walk Out To Backyard, Upgraded Light Fixtures, Stainless Steel Appliances, Garage Door Access, 2 Car Parking On Driveway. Great Location Close To All Amenities, Hospital, Schools, Parks, Grocery And Highways.
Extras
All Appliances: Fridge, Stove, Microwave Hood Fan, Dishwasher, Washer, Dryer. All Blind, Hot Water Tank Is Rented, Home Built In 2014. Fence To Be Completed Upon Closing By The Seller If The Buyer Requests.
Property Details
Facts for 10 Reichert Court, Milton
Status
Days on Market: 13
Last Status: Sold
Sold Date: Jul 29, 2018
Closed Date: Nov 02, 2018
Expiry Date: Dec 03, 2018
Sold Price: $592,000
Unavailable Date: Jul 29, 2018
Input Date: Jul 16, 2018
Property
Status: Sale
Property Type: Att/Row/Twnhouse
Style: 2-Storey
Size (sq ft): 1100
Age: 0-5
Area: Milton
Community: Willmont
Availability Date: 60/90
Inside
Bedrooms: 3
Bathrooms: 2
Kitchens: 1
Rooms: 7
Den/Family Room: Yes
Air Conditioning: Central Air
Fireplace: No
Washrooms: 2
Building
Basement: Full
Basement 2: Unfinished
Heat Type: Forced Air
Heat Source: Gas
Exterior: Brick
Water Supply: Municipal
Special Designation: Unknown
Retirement: N
Parking
Driveway: Private
Garage Spaces: 1
Garage Type: Built-In
Covered Parking Spaces: 2
Total Parking Spaces: 3
Fees
Tax Year: 2018
Tax Legal Description: Plan 20M1146 Pt Blk 150 Rp 20R19849 Parts 21 To 23
Taxes: $2,759
Land
Cross Street: Bronte & Louis St La
Municipality District: Milton
Fronting On: North
Pool: None
Sewer: Sewers
Lot Depth: 76.44 Feet
Lot Frontage: 23 Feet
Additional Media
- Virtual Tour: http://www.houssmax.ca/vtournb/c5512263
Rooms
Room details for 10 Reichert Court, Milton
| Type | Dimensions | Description |
|---|---|---|
| Kitchen Main | 2.28 x 3.09 | Quartz Counter, Updated |
| Living Main | 3.04 x 6.70 | Hardwood Floor, Walk-Out, Combined W/Dining |
| Breakfast Main | 2.20 x 2.46 | Tile Floor |
| Master 2nd | 3.04 x 4.92 | Ensuite Bath |
| 2nd Br 2nd | 2.97 x 3.47 | Window |
| 3rd Br 2nd | 2.87 x 3.07 | Window |
| Powder Rm Main | - | 2 Pc Bath |
| Bathroom 2nd | - | 4 Pc Bath |
| XXXXXXXX | XXX XX, XXXX |
XXXX XXX XXXX |
$XXX,XXX |
| XXX XX, XXXX |
XXXXXX XXX XXXX |
$XXX,XXX |
| XXXXXXXX XXXX | XXX XX, XXXX | $592,000 XXX XXXX |
| XXXXXXXX XXXXXX | XXX XX, XXXX | $598,980 XXX XXXX |

Our Lady of Victory School
Elementary: CatholicBoyne Public School
Elementary: PublicLumen Christi Catholic Elementary School Elementary School
Elementary: CatholicSt. Benedict Elementary Catholic School
Elementary: CatholicAnne J. MacArthur Public School
Elementary: PublicP. L. Robertson Public School
Elementary: PublicE C Drury/Trillium Demonstration School
Secondary: ProvincialErnest C Drury School for the Deaf
Secondary: ProvincialGary Allan High School - Milton
Secondary: PublicMilton District High School
Secondary: PublicJean Vanier Catholic Secondary School
Secondary: CatholicBishop Paul Francis Reding Secondary School
Secondary: Catholic

