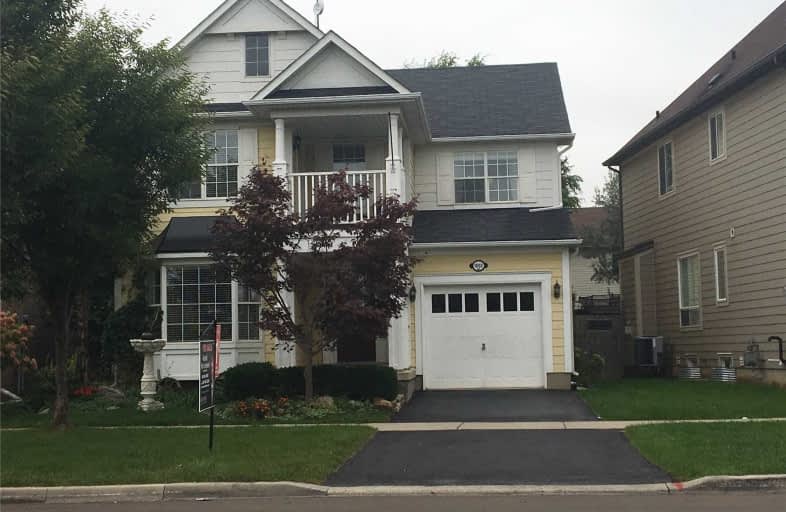
Our Lady of Fatima Catholic Elementary School
Elementary: Catholic
1.03 km
Guardian Angels Catholic Elementary School
Elementary: Catholic
1.01 km
Irma Coulson Elementary Public School
Elementary: Public
1.44 km
Bruce Trail Public School
Elementary: Public
1.68 km
Tiger Jeet Singh Public School
Elementary: Public
1.25 km
Hawthorne Village Public School
Elementary: Public
0.43 km
E C Drury/Trillium Demonstration School
Secondary: Provincial
2.49 km
Ernest C Drury School for the Deaf
Secondary: Provincial
2.41 km
Milton District High School
Secondary: Public
2.68 km
Jean Vanier Catholic Secondary School
Secondary: Catholic
2.97 km
Bishop Paul Francis Reding Secondary School
Secondary: Catholic
3.02 km
Craig Kielburger Secondary School
Secondary: Public
1.05 km




