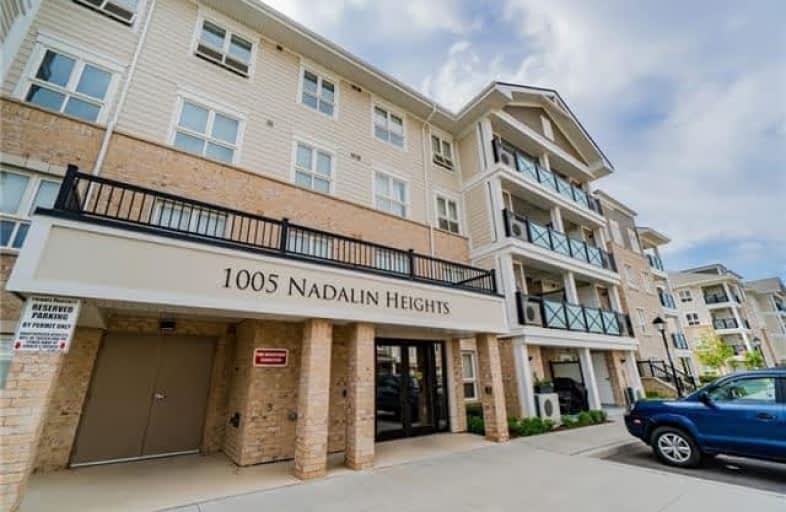Car-Dependent
- Almost all errands require a car.
5
/100
Some Transit
- Most errands require a car.
27
/100
Somewhat Bikeable
- Most errands require a car.
45
/100

Our Lady of Victory School
Elementary: Catholic
1.57 km
Boyne Public School
Elementary: Public
0.72 km
St. Benedict Elementary Catholic School
Elementary: Catholic
1.26 km
Our Lady of Fatima Catholic Elementary School
Elementary: Catholic
0.93 km
Anne J. MacArthur Public School
Elementary: Public
0.91 km
Tiger Jeet Singh Public School
Elementary: Public
1.33 km
E C Drury/Trillium Demonstration School
Secondary: Provincial
2.30 km
Ernest C Drury School for the Deaf
Secondary: Provincial
2.41 km
Gary Allan High School - Milton
Secondary: Public
2.58 km
Milton District High School
Secondary: Public
1.96 km
Jean Vanier Catholic Secondary School
Secondary: Catholic
1.19 km
Craig Kielburger Secondary School
Secondary: Public
2.73 km
-
Bristol Park
1.37km -
Coates Neighbourhood Park South
776 Philbrook Dr (Philbrook & Cousens Terrace), Milton ON 1.36km -
Beaty Neighbourhood Park South
820 Bennett Blvd, Milton ON 2.11km
-
Scotiabank
620 Scott Blvd, Milton ON L9T 7Z3 2.2km -
TD Bank Financial Group
810 Main St E (Thompson Rd), Milton ON L9T 0J4 3.58km -
RBC Royal Bank
1240 Steeles Ave E (Steeles & James Snow Parkway), Milton ON L9T 6R1 5.33km
For Sale
1 Bedrooms
More about this building
View 1005 Nadalin Heights, Milton

