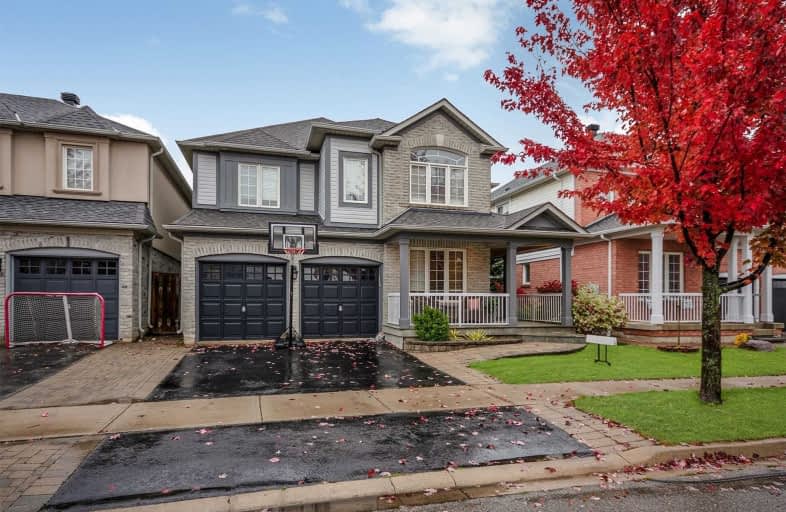Sold on Dec 17, 2019
Note: Property is not currently for sale or for rent.

-
Type: Detached
-
Style: 2-Storey
-
Size: 2500 sqft
-
Lot Size: 40.03 x 107.78 Feet
-
Age: 16-30 years
-
Taxes: $4,766 per year
-
Days on Site: 54 Days
-
Added: Dec 18, 2019 (1 month on market)
-
Updated:
-
Last Checked: 3 months ago
-
MLS®#: W4616705
-
Listed By: Royal lepage meadowtowne realty, brokerage
Look No Further For Your Growing Family!5 Bedrm, 4 Bthrm Home On A Quiet Street In Beaty Community Backing Onto Green Space.Over 3000 Sq.Ft, Soaring Ceilings To Upper Level.Formal L/R & D/R, Hrdwd On Both Levels,Huge Grt Rm W/Bay Windows.Spacious Kitchen For Entertaining W/ Centre Island.W/O To Private Bckyrd Oasis W/ Interlock Patio.Oversized Master Bdrm W/ Soaker Tub,Separate Shower & Dbl Sinks.Central Vac & More,Walk To Shopping,Schools&Parks. A Must See!
Extras
Incl:Fridge,Stove,Dishwasher,Microwave,All Elf's,Washer/Dryer (As Is) Curtains,Blinds,Water Softener(2018), Fans, California Shutters Excl:Upright Freezer/Fridge (In Basement)
Property Details
Facts for 1013 Freeman Trail, Milton
Status
Days on Market: 54
Last Status: Sold
Sold Date: Dec 17, 2019
Closed Date: Feb 27, 2020
Expiry Date: Mar 24, 2020
Sold Price: $1,035,000
Unavailable Date: Dec 17, 2019
Input Date: Oct 24, 2019
Property
Status: Sale
Property Type: Detached
Style: 2-Storey
Size (sq ft): 2500
Age: 16-30
Area: Milton
Community: Beaty
Availability Date: Flexible
Inside
Bedrooms: 5
Bathrooms: 4
Kitchens: 1
Rooms: 10
Den/Family Room: Yes
Air Conditioning: Central Air
Fireplace: No
Washrooms: 4
Building
Basement: Full
Basement 2: Unfinished
Heat Type: Forced Air
Heat Source: Gas
Exterior: Brick
Exterior: Vinyl Siding
Water Supply: Municipal
Special Designation: Unknown
Parking
Driveway: Pvt Double
Garage Spaces: 2
Garage Type: Attached
Covered Parking Spaces: 2
Total Parking Spaces: 4
Fees
Tax Year: 2019
Tax Legal Description: Lt 45 Pl 20M804 Subject To Rt Entry Until**
Taxes: $4,766
Land
Cross Street: Thompson/Louie/Freem
Municipality District: Milton
Fronting On: South
Pool: None
Sewer: Sewers
Lot Depth: 107.78 Feet
Lot Frontage: 40.03 Feet
Additional Media
- Virtual Tour: http://www.myvisuallistings.com/vtnb/288746
Rooms
Room details for 1013 Freeman Trail, Milton
| Type | Dimensions | Description |
|---|---|---|
| Kitchen Main | 3.96 x 2.44 | |
| Family Main | 3.20 x 4.27 | |
| Dining Main | 3.35 x 4.27 | |
| Living Main | 3.35 x 4.88 | |
| Library Main | 3.66 x 2.74 | |
| Laundry Main | - | |
| Master 2nd | 4.42 x 5.96 | |
| 2nd Br 2nd | 3.35 x 4.57 | |
| 3rd Br 2nd | 3.51 x 3.96 | |
| 4th Br 2nd | 3.66 x 4.06 | |
| 5th Br 2nd | 3.35 x 3.66 |
| XXXXXXXX | XXX XX, XXXX |
XXXX XXX XXXX |
$X,XXX,XXX |
| XXX XX, XXXX |
XXXXXX XXX XXXX |
$X,XXX,XXX |
| XXXXXXXX XXXX | XXX XX, XXXX | $1,035,000 XXX XXXX |
| XXXXXXXX XXXXXX | XXX XX, XXXX | $1,099,000 XXX XXXX |

Our Lady of Fatima Catholic Elementary School
Elementary: CatholicGuardian Angels Catholic Elementary School
Elementary: CatholicIrma Coulson Elementary Public School
Elementary: PublicBruce Trail Public School
Elementary: PublicTiger Jeet Singh Public School
Elementary: PublicHawthorne Village Public School
Elementary: PublicE C Drury/Trillium Demonstration School
Secondary: ProvincialErnest C Drury School for the Deaf
Secondary: ProvincialGary Allan High School - Milton
Secondary: PublicJean Vanier Catholic Secondary School
Secondary: CatholicBishop Paul Francis Reding Secondary School
Secondary: CatholicCraig Kielburger Secondary School
Secondary: Public

