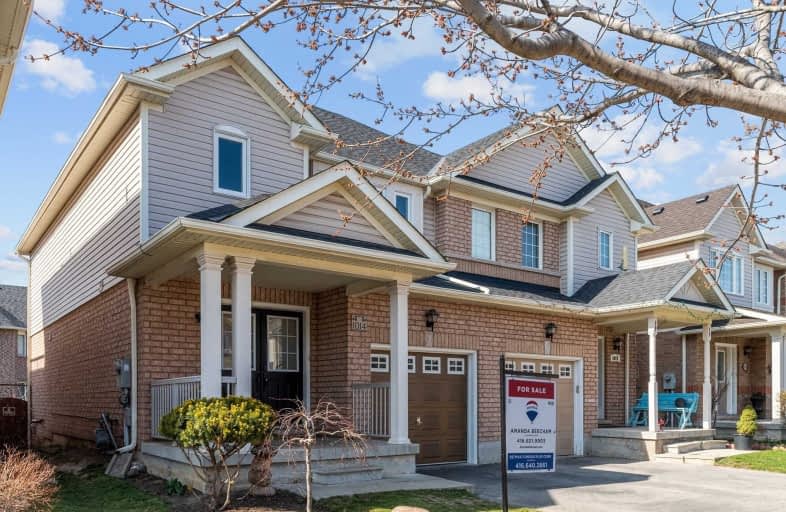
Our Lady of Fatima Catholic Elementary School
Elementary: Catholic
2.64 km
Guardian Angels Catholic Elementary School
Elementary: Catholic
1.63 km
Irma Coulson Elementary Public School
Elementary: Public
1.54 km
Bruce Trail Public School
Elementary: Public
2.11 km
Tiger Jeet Singh Public School
Elementary: Public
2.75 km
Hawthorne Village Public School
Elementary: Public
1.34 km
E C Drury/Trillium Demonstration School
Secondary: Provincial
3.78 km
Ernest C Drury School for the Deaf
Secondary: Provincial
3.62 km
Gary Allan High School - Milton
Secondary: Public
3.88 km
Jean Vanier Catholic Secondary School
Secondary: Catholic
4.55 km
Bishop Paul Francis Reding Secondary School
Secondary: Catholic
3.37 km
Craig Kielburger Secondary School
Secondary: Public
0.66 km







