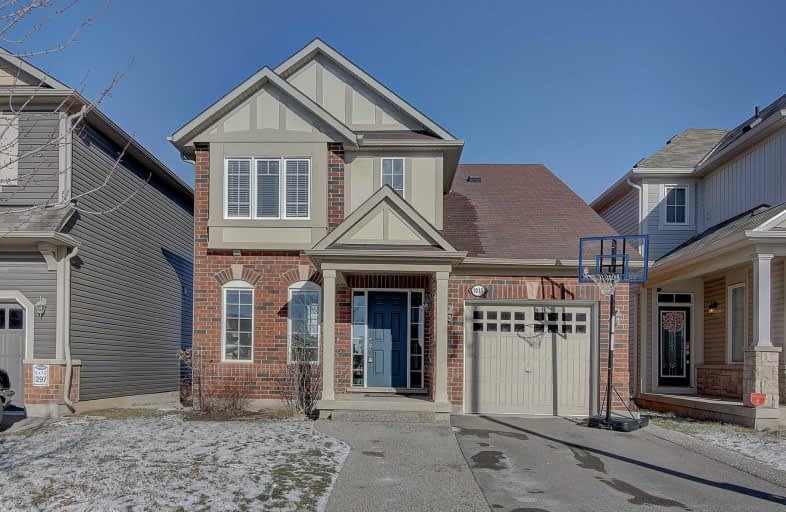Note: Property is not currently for sale or for rent.

-
Type: Detached
-
Style: 2-Storey
-
Lot Size: 34.12 x 88.58 Feet
-
Age: 6-15 years
-
Taxes: $3,100 per year
-
Days on Site: 7 Days
-
Added: Jan 11, 2019 (1 week on market)
-
Updated:
-
Last Checked: 2 months ago
-
MLS®#: W4334670
-
Listed By: Royal lepage real estate services ltd., brokerage
Set In Desirable Hawthorne Village And Backing Onto The Leiterman Park Pond, This Detached Home Is The One You Have Been Waiting For! Bright, Natural Light Fills The Open Concept Floor Plan With Views Of The Pond Even From The Front Door. This Home Features 3 Bedrooms, 2.5 Baths, Including An Ensuite Bath Off The Master Bedroom Overlooking The Pond, Custom Fit Walk-In Closet And Fully Finished Basement. Location! Walking To Plaza's, Parks And Much More.
Extras
S/S Fridge, Stove, Dishwasher, Microwave, Washer/Dryer, Garage Door Opener And Remote, Garden Shed, Elf's, Window Blinds. Excludes: Tv Media Cabinet In Living Room, Mounted Tv's And Brackets.
Property Details
Facts for 1015 Leger Way, Milton
Status
Days on Market: 7
Last Status: Sold
Sold Date: Jan 18, 2019
Closed Date: Mar 15, 2019
Expiry Date: May 11, 2019
Sold Price: $735,000
Unavailable Date: Jan 18, 2019
Input Date: Jan 11, 2019
Property
Status: Sale
Property Type: Detached
Style: 2-Storey
Age: 6-15
Area: Milton
Community: Willmont
Availability Date: 60-90
Inside
Bedrooms: 3
Bathrooms: 3
Kitchens: 1
Rooms: 6
Den/Family Room: No
Air Conditioning: Central Air
Fireplace: No
Washrooms: 3
Building
Basement: Finished
Basement 2: Full
Heat Type: Forced Air
Heat Source: Gas
Exterior: Board/Batten
Exterior: Brick
Water Supply: Municipal
Special Designation: Unknown
Other Structures: Garden Shed
Parking
Driveway: Private
Garage Spaces: 1
Garage Type: Attached
Covered Parking Spaces: 2
Fees
Tax Year: 2018
Tax Legal Description: Lot 296, Plan 20M1082 Subject To An Easement For E
Taxes: $3,100
Highlights
Feature: Fenced Yard
Feature: Lake/Pond
Feature: Park
Land
Cross Street: Louis St. Laurent &
Municipality District: Milton
Fronting On: North
Pool: None
Sewer: Sewers
Lot Depth: 88.58 Feet
Lot Frontage: 34.12 Feet
Additional Media
- Virtual Tour: https://www.tsstudio.ca/1015-leger-way
Rooms
Room details for 1015 Leger Way, Milton
| Type | Dimensions | Description |
|---|---|---|
| Dining Main | 12.03 x 10.50 | |
| Kitchen Main | 12.10 x 12.04 | |
| Living Main | 14.00 x 12.04 | |
| Master 2nd | 13.00 x 11.00 | |
| 2nd Br 2nd | 12.00 x 9.60 | |
| 3rd Br 2nd | 9.00 x 11.20 | |
| Rec Bsmt | 25.70 x 11.50 |
| XXXXXXXX | XXX XX, XXXX |
XXXXXX XXX XXXX |
$X,XXX |
| XXX XX, XXXX |
XXXXXX XXX XXXX |
$X,XXX | |
| XXXXXXXX | XXX XX, XXXX |
XXXX XXX XXXX |
$XXX,XXX |
| XXX XX, XXXX |
XXXXXX XXX XXXX |
$XXX,XXX |
| XXXXXXXX XXXXXX | XXX XX, XXXX | $2,450 XXX XXXX |
| XXXXXXXX XXXXXX | XXX XX, XXXX | $2,450 XXX XXXX |
| XXXXXXXX XXXX | XXX XX, XXXX | $735,000 XXX XXXX |
| XXXXXXXX XXXXXX | XXX XX, XXXX | $739,900 XXX XXXX |

Our Lady of Victory School
Elementary: CatholicBoyne Public School
Elementary: PublicLumen Christi Catholic Elementary School Elementary School
Elementary: CatholicSt. Benedict Elementary Catholic School
Elementary: CatholicAnne J. MacArthur Public School
Elementary: PublicP. L. Robertson Public School
Elementary: PublicE C Drury/Trillium Demonstration School
Secondary: ProvincialErnest C Drury School for the Deaf
Secondary: ProvincialGary Allan High School - Milton
Secondary: PublicMilton District High School
Secondary: PublicJean Vanier Catholic Secondary School
Secondary: CatholicCraig Kielburger Secondary School
Secondary: Public- 2 bath
- 3 bed
466 Woodlawn Crescent, Milton, Ontario • L9T 4T5 • 1024 - BM Bronte Meadows



