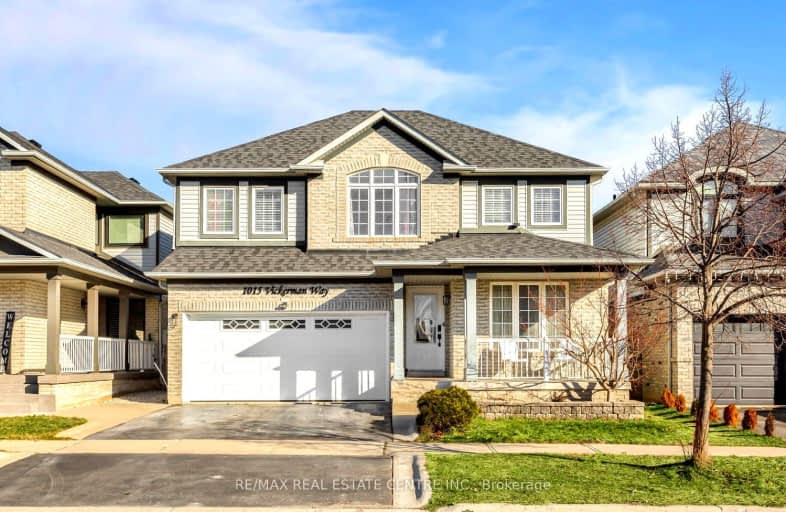Car-Dependent
- Almost all errands require a car.
Some Transit
- Most errands require a car.
Bikeable
- Some errands can be accomplished on bike.

Boyne Public School
Elementary: PublicOur Lady of Fatima Catholic Elementary School
Elementary: CatholicGuardian Angels Catholic Elementary School
Elementary: CatholicAnne J. MacArthur Public School
Elementary: PublicTiger Jeet Singh Public School
Elementary: PublicHawthorne Village Public School
Elementary: PublicE C Drury/Trillium Demonstration School
Secondary: ProvincialErnest C Drury School for the Deaf
Secondary: ProvincialGary Allan High School - Milton
Secondary: PublicMilton District High School
Secondary: PublicJean Vanier Catholic Secondary School
Secondary: CatholicCraig Kielburger Secondary School
Secondary: Public-
Bristol Park
0.49km -
Trudeau Park
3km -
Lion's Valley Park
Oakville ON 8.51km
-
CIBC
9030 Derry Rd (Derry), Milton ON L9T 7H9 1.56km -
BMO Bank of Montreal
6541 Derry Rd, Milton ON L9T 7W1 3.03km -
RBC Royal Bank
1240 Steeles Ave E (Steeles & James Snow Parkway), Milton ON L9T 6R1 4.85km
- 3 bath
- 4 bed
- 2000 sqft
1081 Holdsworth Crescent, Milton, Ontario • L9T 0C1 • 1028 - CO Coates
- 5 bath
- 4 bed
- 2500 sqft
455 Cedric Terrace, Milton, Ontario • L9T 7T1 • 1033 - HA Harrison
- 4 bath
- 4 bed
- 2500 sqft
1368 Connaught Terrace, Milton, Ontario • L9E 0B8 • 1032 - FO Ford
- 4 bath
- 4 bed
- 2500 sqft
448 Downes Jackson Heights, Milton, Ontario • L9T 8V7 • Harrison













