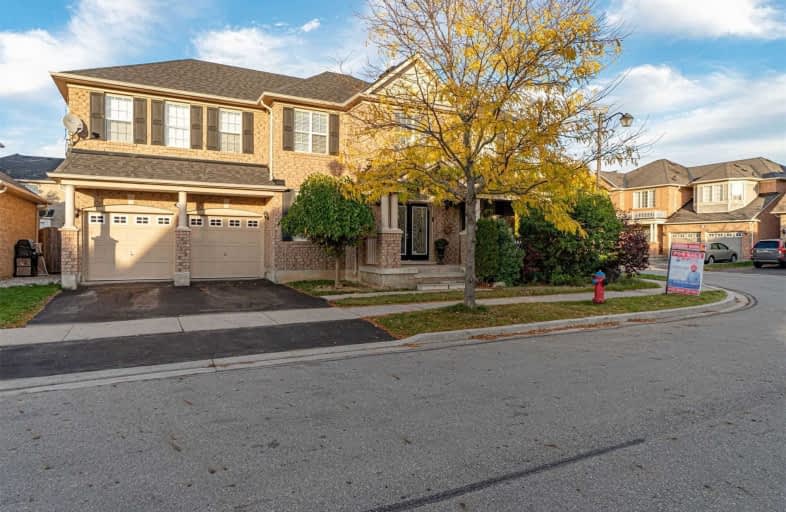Sold on Oct 24, 2020
Note: Property is not currently for sale or for rent.

-
Type: Detached
-
Style: 2-Storey
-
Size: 3500 sqft
-
Lot Size: 64.34 x 80.4 Feet
-
Age: No Data
-
Taxes: $5,183 per year
-
Days on Site: 9 Days
-
Added: Oct 15, 2020 (1 week on market)
-
Updated:
-
Last Checked: 3 months ago
-
MLS®#: W4955063
-
Listed By: Re/max millennium real estate, brokerage
Its A 6 Bedroom House, With New Hardwood Flooring, New Roof Newly Renovated Kitchen With Large Pantry, Formal Dining Rm, Formal Living Rm, Great For Entertaining With Family, Master Bedroom With 2 Way Gas Fireplace, Beautiful California Shutters Through The Main Floor, Family Rm With Gas Fireplace. Potential In Law Suite With Legal Separate Entrance To Basement. Basement Is Unfinished But We Have Blueprints.
Extras
S/S Appliances: Fridge, Stove, Dishwasher, Washer And Dryer, All Elfs, 2 Jacuzzis And 2 Fireplaces.
Property Details
Facts for 1019 McNeil Drive, Milton
Status
Days on Market: 9
Last Status: Sold
Sold Date: Oct 24, 2020
Closed Date: Jan 27, 2021
Expiry Date: Feb 28, 2021
Sold Price: $1,250,000
Unavailable Date: Oct 24, 2020
Input Date: Oct 15, 2020
Prior LSC: Listing with no contract changes
Property
Status: Sale
Property Type: Detached
Style: 2-Storey
Size (sq ft): 3500
Area: Milton
Community: Beaty
Availability Date: Tbd
Inside
Bedrooms: 6
Bathrooms: 4
Kitchens: 1
Rooms: 11
Den/Family Room: Yes
Air Conditioning: Central Air
Fireplace: Yes
Washrooms: 4
Building
Basement: Sep Entrance
Basement 2: Unfinished
Heat Type: Forced Air
Heat Source: Gas
Exterior: Brick
Water Supply: Municipal
Special Designation: Unknown
Parking
Driveway: Available
Garage Spaces: 2
Garage Type: Attached
Covered Parking Spaces: 2
Total Parking Spaces: 4
Fees
Tax Year: 2019
Tax Legal Description: Lot 64, Plan 20M926 Town Of Milton
Taxes: $5,183
Land
Cross Street: Fourth Line & Louis
Municipality District: Milton
Fronting On: South
Pool: None
Sewer: Sewers
Lot Depth: 80.4 Feet
Lot Frontage: 64.34 Feet
Additional Media
- Virtual Tour: http://tours.ultraflick.ca/1019-mcneil-drive-milton/nb/
Rooms
Room details for 1019 McNeil Drive, Milton
| Type | Dimensions | Description |
|---|---|---|
| Family Main | 12.92 x 19.91 | Hardwood Floor, Fireplace, California Shutters |
| Kitchen Main | 10.00 x 14.66 | Hardwood Floor |
| Dining Main | 12.00 x 12.50 | Hardwood Floor |
| Laundry Main | - | |
| Br 2nd | 10.66 x 11.32 | Hardwood Floor |
| Master 2nd | 14.01 x 19.65 | Hardwood Floor, 2 Way Fireplace, Separate Shower |
| 2nd Br 2nd | 10.50 x 14.92 | Hardwood Floor |
| 3rd Br 2nd | 12.50 x 14.17 | Hardwood Floor |
| 4th Br 2nd | 11.51 x 13.91 | Hardwood Floor |
| 5th Br 2nd | 11.51 x 12.00 | Hardwood Floor |
| Br 2nd | 10.99 x 14.01 | Hardwood Floor |
| XXXXXXXX | XXX XX, XXXX |
XXXX XXX XXXX |
$X,XXX,XXX |
| XXX XX, XXXX |
XXXXXX XXX XXXX |
$X,XXX,XXX | |
| XXXXXXXX | XXX XX, XXXX |
XXXXXXX XXX XXXX |
|
| XXX XX, XXXX |
XXXXXX XXX XXXX |
$X,XXX,XXX |
| XXXXXXXX XXXX | XXX XX, XXXX | $1,250,000 XXX XXXX |
| XXXXXXXX XXXXXX | XXX XX, XXXX | $1,279,000 XXX XXXX |
| XXXXXXXX XXXXXXX | XXX XX, XXXX | XXX XXXX |
| XXXXXXXX XXXXXX | XXX XX, XXXX | $1,298,000 XXX XXXX |

Our Lady of Fatima Catholic Elementary School
Elementary: CatholicGuardian Angels Catholic Elementary School
Elementary: CatholicIrma Coulson Elementary Public School
Elementary: PublicBruce Trail Public School
Elementary: PublicTiger Jeet Singh Public School
Elementary: PublicHawthorne Village Public School
Elementary: PublicE C Drury/Trillium Demonstration School
Secondary: ProvincialErnest C Drury School for the Deaf
Secondary: ProvincialGary Allan High School - Milton
Secondary: PublicJean Vanier Catholic Secondary School
Secondary: CatholicBishop Paul Francis Reding Secondary School
Secondary: CatholicCraig Kielburger Secondary School
Secondary: Public

