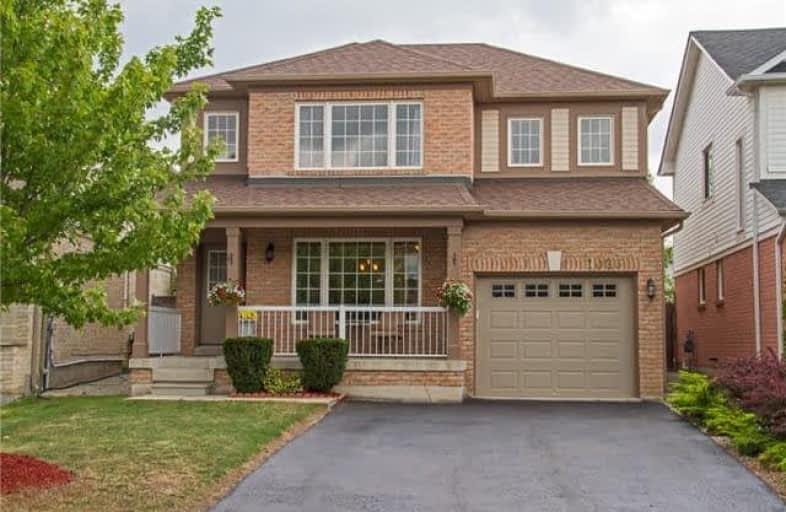
Our Lady of Fatima Catholic Elementary School
Elementary: Catholic
1.13 km
Guardian Angels Catholic Elementary School
Elementary: Catholic
1.13 km
Irma Coulson Elementary Public School
Elementary: Public
1.52 km
Bruce Trail Public School
Elementary: Public
1.81 km
Tiger Jeet Singh Public School
Elementary: Public
1.40 km
Hawthorne Village Public School
Elementary: Public
0.50 km
E C Drury/Trillium Demonstration School
Secondary: Provincial
2.65 km
Ernest C Drury School for the Deaf
Secondary: Provincial
2.57 km
Milton District High School
Secondary: Public
2.82 km
Jean Vanier Catholic Secondary School
Secondary: Catholic
3.01 km
Bishop Paul Francis Reding Secondary School
Secondary: Catholic
3.16 km
Craig Kielburger Secondary School
Secondary: Public
0.94 km







