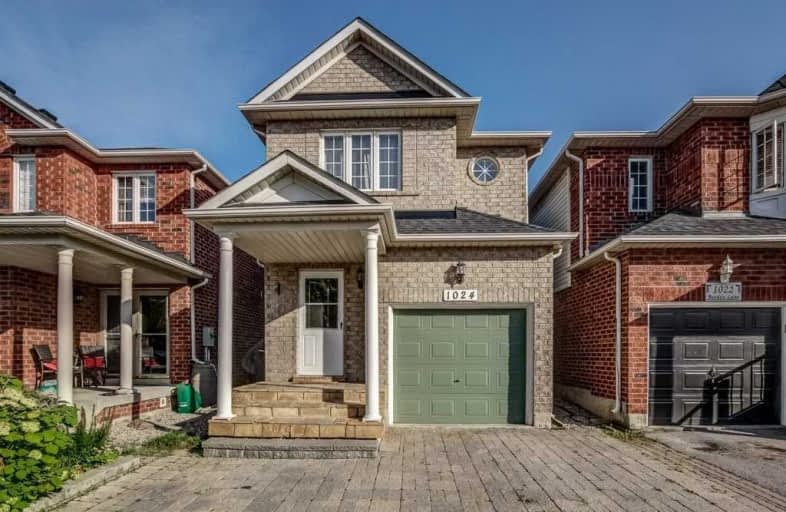
E W Foster School
Elementary: Public
1.14 km
ÉÉC Saint-Nicolas
Elementary: Catholic
0.86 km
Robert Baldwin Public School
Elementary: Public
0.97 km
St Peters School
Elementary: Catholic
0.53 km
Chris Hadfield Public School
Elementary: Public
0.62 km
St. Anthony of Padua Catholic Elementary School
Elementary: Catholic
1.02 km
E C Drury/Trillium Demonstration School
Secondary: Provincial
1.92 km
Ernest C Drury School for the Deaf
Secondary: Provincial
1.68 km
Gary Allan High School - Milton
Secondary: Public
1.70 km
Milton District High School
Secondary: Public
2.64 km
Jean Vanier Catholic Secondary School
Secondary: Catholic
4.69 km
Bishop Paul Francis Reding Secondary School
Secondary: Catholic
0.38 km














