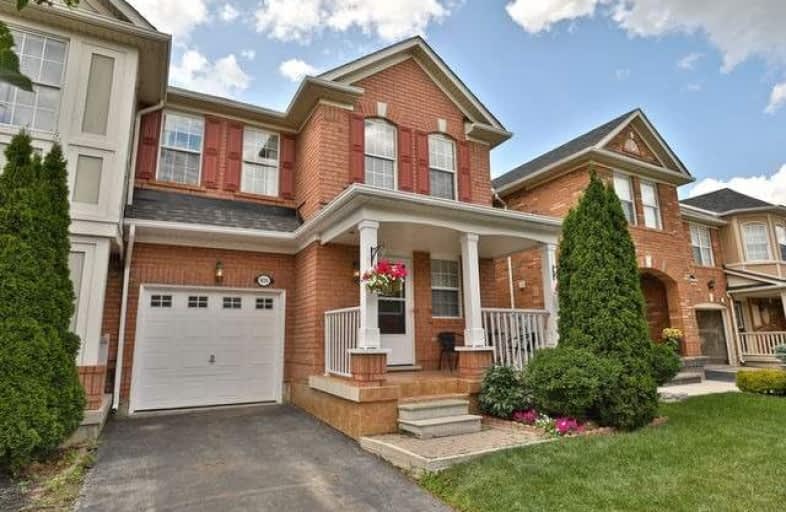Sold on Aug 03, 2019
Note: Property is not currently for sale or for rent.

-
Type: Att/Row/Twnhouse
-
Style: 2-Storey
-
Size: 1500 sqft
-
Lot Size: 28.38 x 80.38 Feet
-
Age: 16-30 years
-
Taxes: $2,937 per year
-
Days on Site: 8 Days
-
Added: Sep 07, 2019 (1 week on market)
-
Updated:
-
Last Checked: 3 months ago
-
MLS®#: W4529541
-
Listed By: Royal lepage real estate services regan real estate, brokerage
This Lovely Freehold, End Unit Townhome Features 3 Beds 3 Baths And Boasts Over 1500 Sq Ft Above Ground. M Floor Incl Garage Access, Powder Room And Sep Family Room. The Oversized Kitchen Features Loads Of Cupboard Space And Access To Fenced Yard W/ Patio, Garden And Green Space. Walk Upstairs To The Master W/ Walk-In And Ensuite Bath Featuring A Soaker Tub. 2nd Floor Also Includes Upper Level Laundry 2 Additional Generous Sized Beds + Full Size Bath.
Extras
Fridge, Stove, Microwave, Dishwasher, Washer, Dryer, All Window Coverings, All Elf's
Property Details
Facts for 1025 Barclay Circle, Milton
Status
Days on Market: 8
Last Status: Sold
Sold Date: Aug 03, 2019
Closed Date: Oct 23, 2019
Expiry Date: Jan 26, 2020
Sold Price: $640,500
Unavailable Date: Aug 03, 2019
Input Date: Jul 26, 2019
Property
Status: Sale
Property Type: Att/Row/Twnhouse
Style: 2-Storey
Size (sq ft): 1500
Age: 16-30
Area: Milton
Community: Beaty
Availability Date: Tbd
Inside
Bedrooms: 3
Bathrooms: 3
Kitchens: 1
Rooms: 7
Den/Family Room: Yes
Air Conditioning: Central Air
Fireplace: No
Washrooms: 3
Building
Basement: Full
Basement 2: Unfinished
Heat Type: Forced Air
Heat Source: Gas
Exterior: Brick
Water Supply: Municipal
Special Designation: Unknown
Parking
Driveway: Private
Garage Spaces: 1
Garage Type: Attached
Covered Parking Spaces: 1
Total Parking Spaces: 2
Fees
Tax Year: 2019
Tax Legal Description: Pt Blk 62, Pl 20M818, Des As Pts 9,10 & 11, Pl 20R
Taxes: $2,937
Land
Cross Street: March Crossing/Barcl
Municipality District: Milton
Fronting On: South
Pool: None
Sewer: Sewers
Lot Depth: 80.38 Feet
Lot Frontage: 28.38 Feet
Additional Media
- Virtual Tour: https://vimeo.com/realservices2/review/349965564/e99f77ff65
Rooms
Room details for 1025 Barclay Circle, Milton
| Type | Dimensions | Description |
|---|---|---|
| Master 2nd | 3.35 x 4.57 | Ensuite Bath, Broadloom, W/I Closet |
| 2nd Br 2nd | 2.98 x 3.55 | Broadloom |
| 3rd Br 2nd | 2.84 x 3.14 | Broadloom, Double Closet |
| Laundry 2nd | 1.52 x 1.77 | |
| Kitchen Main | 2.99 x 5.13 | |
| Living Main | 3.50 x 6.04 | |
| Family Main | 3.55 x 4.11 |
| XXXXXXXX | XXX XX, XXXX |
XXXX XXX XXXX |
$XXX,XXX |
| XXX XX, XXXX |
XXXXXX XXX XXXX |
$XXX,XXX |
| XXXXXXXX XXXX | XXX XX, XXXX | $640,500 XXX XXXX |
| XXXXXXXX XXXXXX | XXX XX, XXXX | $629,900 XXX XXXX |

Our Lady of Fatima Catholic Elementary School
Elementary: CatholicGuardian Angels Catholic Elementary School
Elementary: CatholicIrma Coulson Elementary Public School
Elementary: PublicBruce Trail Public School
Elementary: PublicTiger Jeet Singh Public School
Elementary: PublicHawthorne Village Public School
Elementary: PublicE C Drury/Trillium Demonstration School
Secondary: ProvincialErnest C Drury School for the Deaf
Secondary: ProvincialGary Allan High School - Milton
Secondary: PublicMilton District High School
Secondary: PublicBishop Paul Francis Reding Secondary School
Secondary: CatholicCraig Kielburger Secondary School
Secondary: Public

