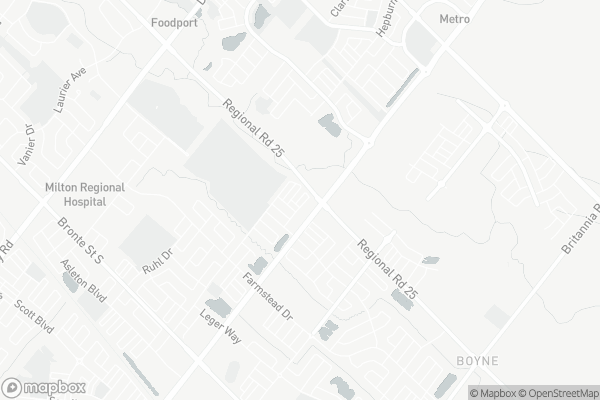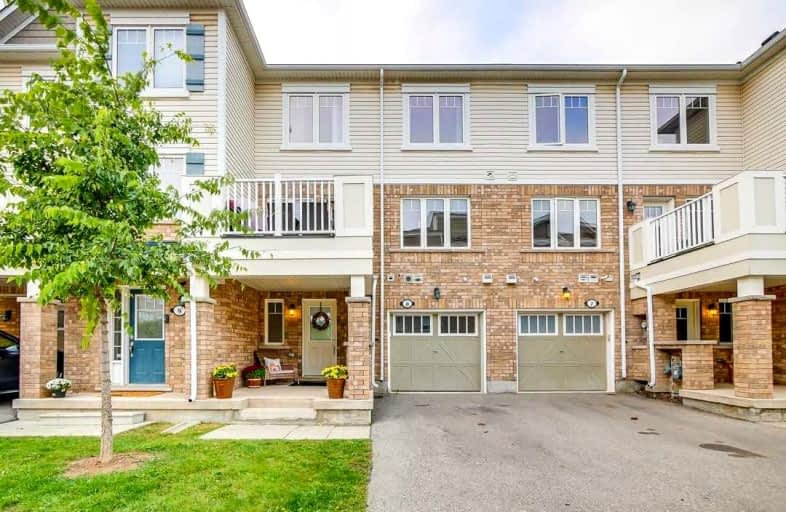Car-Dependent
- Almost all errands require a car.
Some Transit
- Most errands require a car.
Somewhat Bikeable
- Most errands require a car.

Our Lady of Victory School
Elementary: CatholicBoyne Public School
Elementary: PublicSt. Benedict Elementary Catholic School
Elementary: CatholicOur Lady of Fatima Catholic Elementary School
Elementary: CatholicAnne J. MacArthur Public School
Elementary: PublicTiger Jeet Singh Public School
Elementary: PublicE C Drury/Trillium Demonstration School
Secondary: ProvincialErnest C Drury School for the Deaf
Secondary: ProvincialGary Allan High School - Milton
Secondary: PublicMilton District High School
Secondary: PublicJean Vanier Catholic Secondary School
Secondary: CatholicCraig Kielburger Secondary School
Secondary: Public-
Sobeys Extra Milton
1035 Bronte Street South, Milton 1.09km -
Kabul Farms Supermarket
550 Ontario Street South, Milton 1.47km -
Ethnic Supermarket
575 Ontario Street South, Milton 1.51km
-
LCBO
1025 Bronte Street South, Milton 1.16km -
The Beer Store
1015 Bronte Street South, Milton 1.26km -
Wine Rack
1050 Kennedy Circle, Milton 1.62km
-
The Tarka House - Home Based
1193 Restivo Lane, Milton 0.23km -
Nae Naes Flavour Kitchen
520 Buckeye Court, Milton 0.72km -
JAYC Holdings INC
283 Cochrane Terrace, Milton 1.05km
-
Starbucks
1035 Bronte Street South, Milton 1.13km -
McDonald's
600 Santa Maria Boulevard, Milton 1.37km -
Tim Hortons
612 Santa Maria Boulevard, Milton 1.41km
-
TD Canada Trust Branch and ATM
1045 Bronte Street South, Milton 1.06km -
RBC Royal Bank
1055 Bronte Street South, Milton 1.26km -
BMO Bank of Montreal
1075 Bronte Street South, Milton 1.27km
-
Circle K
6788 Derry Road West, Milton 1.35km -
Esso
6788 Regional Road 25, Milton 1.35km -
Petro-Canada
591 Ontario Street South, Milton 1.46km
-
Milton Community Field #3
Milton 0.37km -
Milton Community Field #4
Milton 0.45km -
Classical Martial Arts Centre - Milton Keirin Dojo
Fitness Studio, 605 Santa Maria Boulevard, Milton 1.25km
-
Milton Community Field #5
Milton 0.57km -
Featherstone Park
967 Stoutt Crescent, Milton 0.72km -
Skin6ix - Laser and Skin Care
732 Aspen Terrace, Milton 0.77km
-
The Halton Resource Connection
410 Bronte Street South, Milton 2.32km -
Milton Public Library - Beaty Branch
945 Fourth Line, Milton 2.94km -
Milton Public Library - Sherwood Branch
Main Street West, Milton 3.56km
-
Marketplace Medical Centre & MedSpa
1015 Bronte Street South Unit #5b, Milton 1.18km -
Santa Maria Medical Centre & Pharmacy
604 Santa Maria Boulevard # 1, Milton 1.4km -
Milton District Hospital
725 Bronte Street South, Milton 1.49km
-
Sobeys Pharmacy Milton
1035 Bronte Street South, Milton 1.12km -
Marketplace Pharmacy Milton
1015 Bronte Street South #5B, Milton 1.18km -
Santa Maria Medical Centre & Pharmacy
604 Santa Maria Boulevard # 1, Milton 1.4km
-
Willmott Marketplace
Milton 1.37km -
DERRY CENTRE
Milton 1.54km -
Laurier Centre
500 Laurier Avenue, Milton 1.59km
-
St. Louis Bar & Grill
604 Santa Maria Boulevard, Milton 1.4km -
The Rad Brothers Sports Bar and Tap House
550 Ontario Street South, Milton 1.44km -
Ned Devine's Emerald Lounge
Canada 1.51km
- 2 bath
- 3 bed
- 1100 sqft
285 Mortimer Crescent, Milton, Ontario • L9T 8N6 • 1033 - HA Harrison
- 2 bath
- 3 bed
- 1100 sqft
332 Prosser Circle, Milton, Ontario • L9T 0P5 • 1033 - HA Harrison














