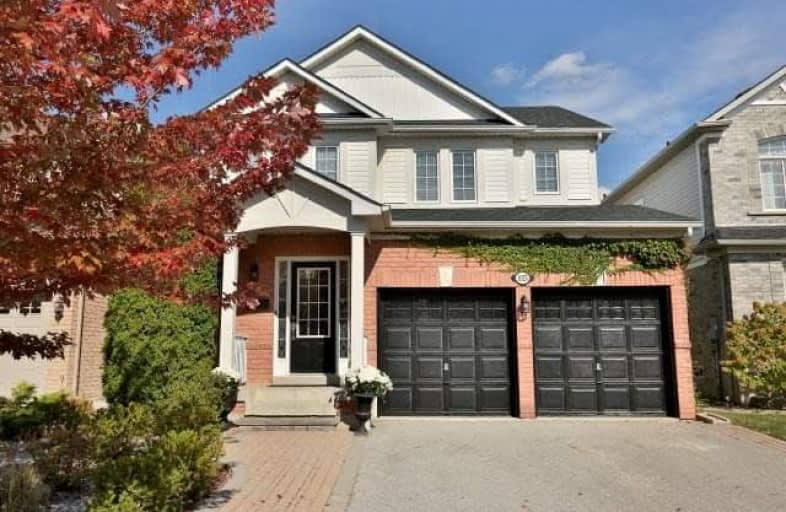
Our Lady of Fatima Catholic Elementary School
Elementary: Catholic
1.13 km
Guardian Angels Catholic Elementary School
Elementary: Catholic
1.14 km
Irma Coulson Elementary Public School
Elementary: Public
1.54 km
Bruce Trail Public School
Elementary: Public
1.82 km
Tiger Jeet Singh Public School
Elementary: Public
1.40 km
Hawthorne Village Public School
Elementary: Public
0.51 km
E C Drury/Trillium Demonstration School
Secondary: Provincial
2.65 km
Ernest C Drury School for the Deaf
Secondary: Provincial
2.58 km
Milton District High School
Secondary: Public
2.82 km
Jean Vanier Catholic Secondary School
Secondary: Catholic
3.00 km
Bishop Paul Francis Reding Secondary School
Secondary: Catholic
3.17 km
Craig Kielburger Secondary School
Secondary: Public
0.95 km







