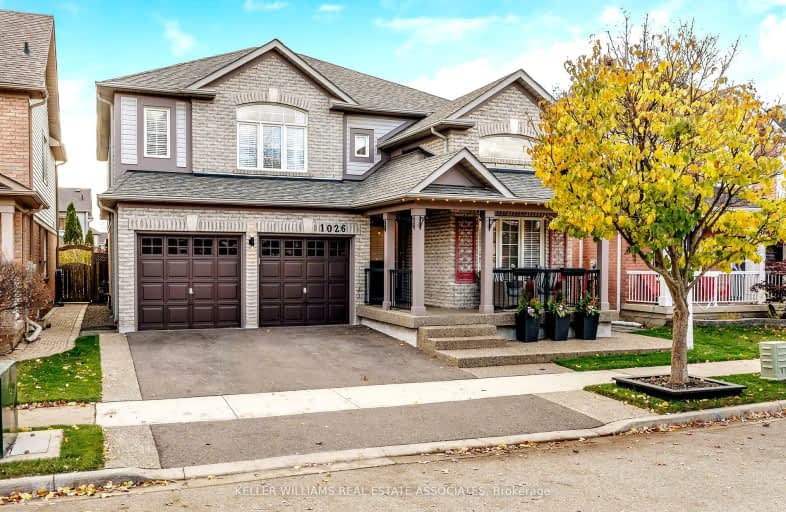Somewhat Walkable
- Some errands can be accomplished on foot.
Some Transit
- Most errands require a car.
Bikeable
- Some errands can be accomplished on bike.

Our Lady of Fatima Catholic Elementary School
Elementary: CatholicGuardian Angels Catholic Elementary School
Elementary: CatholicIrma Coulson Elementary Public School
Elementary: PublicBruce Trail Public School
Elementary: PublicTiger Jeet Singh Public School
Elementary: PublicHawthorne Village Public School
Elementary: PublicE C Drury/Trillium Demonstration School
Secondary: ProvincialErnest C Drury School for the Deaf
Secondary: ProvincialGary Allan High School - Milton
Secondary: PublicJean Vanier Catholic Secondary School
Secondary: CatholicBishop Paul Francis Reding Secondary School
Secondary: CatholicCraig Kielburger Secondary School
Secondary: Public-
Ned Devine's Irish Pub
575 Ontario Street S, Milton, ON L9T 2N2 2.26km -
The Rad Brothers Sportsbar & Taphouse
550 Ontario Street, Milton, ON L9T 5E4 2.72km -
St. Louis Bar and Grill
604 Santa Maria Boulevard, Milton, ON L9T 6J5 2.77km
-
Starbucks
1060 Kennedy Circle, Milton, ON L9T 0J9 0.55km -
BeaverTails
1040 Kennedy Circle, Milton, ON L9T 0J9 0.61km -
Tim Hortons
1098 Thompons Road S, Milton, ON L9T 2X5 0.69km
-
Reebok CrossFit FirePower
705 Nipissing Road, Milton, ON L9T 4Z5 2.88km -
GoodLife Fitness
820 Main St East, Milton, ON L9T 0J4 3.22km -
LA Fitness
1117 Maple Ave, Milton, ON L9T 0A5 4.14km
-
Shoppers Drug Mart
1020 Kennedy Circle, Milton, ON L9T 5S4 0.57km -
IDA Miltowne Pharmacy
311 Commercial Street, Suite 210, Milton, ON L9T 3Z9 2.93km -
Real Canadian Superstore
820 Main St E, Milton, ON L9T 0J4 3.21km
-
Pizzaville
1030 Kennedy Circle, Unit 10, Milton, ON L9T 0J9 0.44km -
Subway
3K-1030 Kennedy Circle, Milton, ON L9T 5S4 0.45km -
Pita Pit
1030 Kennedy Circle, Milton, ON L9T 0J9 0.44km
-
Milton Common
820 Main Street E, Milton, ON L9T 0J4 3km -
Milton Mall
55 Ontario Street S, Milton, ON L9T 2M3 3.44km -
SmartCentres Milton
1280 Steeles Avenue E, Milton, ON L9T 6P1 4.52km
-
Metro
1050 Kennedy Circle, Milton, ON L9T 0J9 0.41km -
Ethnic Supermarket
575 Ontario St S, Milton, ON L9T 2N2 2.22km -
Food Basics
500 Laurier Avenue, Milton, ON L9T 4R3 2.22km
-
LCBO
830 Main St E, Milton, ON L9T 0J4 3.17km -
LCBO
251 Oak Walk Dr, Oakville, ON L6H 6M3 9.68km -
LCBO
5100 Erin Mills Parkway, Suite 5035, Mississauga, ON L5M 4Z5 10.99km
-
Petro Canada
620 Thompson Road S, Milton, ON L9T 0H1 1.4km -
U-Haul Moving & Storage - Milton
8000 Lawson Rd, Milton, ON L9T 5C4 4.57km -
Milton Nissan
585 Steeles Avenue E, Milton, ON L9T 4.65km
-
Cineplex Cinemas - Milton
1175 Maple Avenue, Milton, ON L9T 0A5 4.07km -
Milton Players Theatre Group
295 Alliance Road, Milton, ON L9T 4W8 5.01km -
Cineplex Junxion
5100 Erin Mills Parkway, Unit Y0002, Mississauga, ON L5M 4Z5 11.13km
-
Milton Public Library
1010 Main Street E, Milton, ON L9T 6P7 3.13km -
Meadowvale Branch Library
6677 Meadowvale Town Centre Circle, Mississauga, ON L5N 2R5 9.94km -
Meadowvale Community Centre
6655 Glen Erin Drive, Mississauga, ON L5N 3L4 10.25km
-
Milton District Hospital
725 Bronte Street S, Milton, ON L9T 9K1 3.44km -
Oakville Trafalgar Memorial Hospital
3001 Hospital Gate, Oakville, ON L6M 0L8 8.83km -
Cml Health Care
311 Commercial Street, Milton, ON L9T 3Z9 3.06km
-
Coates Neighbourhood Park South
776 Philbrook Dr (Philbrook & Cousens Terrace), Milton ON 1.33km -
Trudeau Park
2.15km -
Bronte Meadows Park
165 Laurier Ave (Farmstead Dr.), Milton ON L9T 4W6 3.29km
-
TD Bank Financial Group
1040 Kennedy Cir, Milton ON L9T 0J9 0.61km -
RBC Royal Bank ATM
10220 Derry Rd W, Milton ON L9T 7J3 1.83km -
CIBC
1005 Maple Ave, Milton ON L9T 0A5 4.33km
- 4 bath
- 4 bed
- 2500 sqft
389 Cedar Hedge Road, Milton, Ontario • L9T 8Y4 • 1027 - CL Clarke
- 6 bath
- 4 bed
- 2500 sqft
668 Kennedy Circle West, Milton, Ontario • L9T 7E7 • 1026 - CB Cobban
- 4 bath
- 4 bed
- 2500 sqft
1368 Connaught Terrace, Milton, Ontario • L9E 0B8 • 1032 - FO Ford













