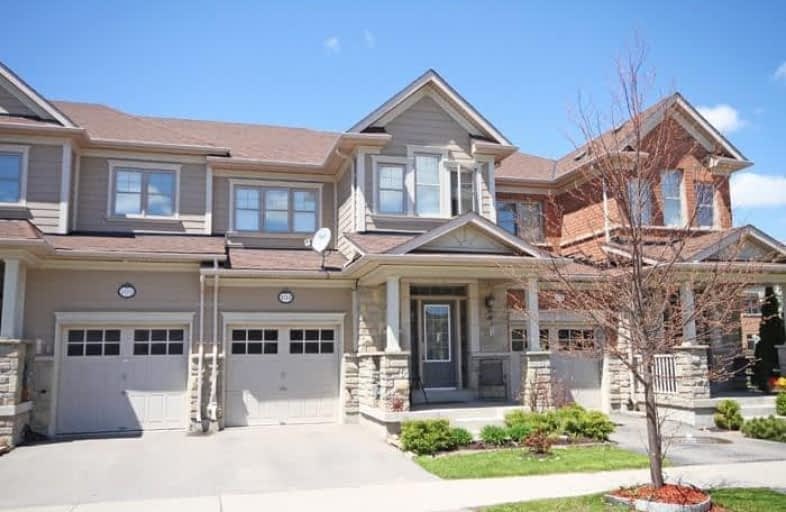Sold on Mar 01, 2019
Note: Property is not currently for sale or for rent.

-
Type: Att/Row/Twnhouse
-
Style: 2-Storey
-
Size: 1500 sqft
-
Lot Size: 21 x 89.9 Feet
-
Age: 6-15 years
-
Taxes: $2,905 per year
-
Days on Site: 9 Days
-
Added: Feb 20, 2019 (1 week on market)
-
Updated:
-
Last Checked: 2 months ago
-
MLS®#: W4364040
-
Listed By: Re/max real estate centre inc., brokerage
Stylish And Well Constructed Heathwood Built Beauty, Situated In The Prestigious 'Traditions' Community Of Milton. Bright, Open Concept Layout, Loaded W/Upgrades, The Perfect Home For Living & Entertaining. Main Flr 9' Ceilings, Hdwd Flrs, Upgrd Lights & Lrg Eat-In Kit W/Granite Countertops, Subway Tile Bksplsh, S/S Appl's & Gleaming White Cabinetry. Hrdwd Stairs Lead To 3 Spacious Bdrms + A Loft, King Size Master With Walk-In...
Extras
Closet & 4Pc Ensuite Bath W/Soaker Tub & Sep Glass Shower. Freshly Painted & Carpet Free, This One Will Not Disappoint! Walk To Public Transit, Downtown Milton, Parks, Schools. Short Drive To Major Highways, Go Station And Shopping!
Property Details
Facts for 103 Donovan Heights, Milton
Status
Days on Market: 9
Last Status: Sold
Sold Date: Mar 01, 2019
Closed Date: Jun 12, 2019
Expiry Date: May 31, 2019
Sold Price: $670,000
Unavailable Date: Mar 01, 2019
Input Date: Feb 20, 2019
Property
Status: Sale
Property Type: Att/Row/Twnhouse
Style: 2-Storey
Size (sq ft): 1500
Age: 6-15
Area: Milton
Community: Scott
Availability Date: 90 Days/Tba
Inside
Bedrooms: 3
Bathrooms: 3
Kitchens: 1
Rooms: 7
Den/Family Room: No
Air Conditioning: Central Air
Fireplace: No
Washrooms: 3
Building
Basement: Full
Basement 2: Unfinished
Heat Type: Forced Air
Heat Source: Gas
Exterior: Other
Exterior: Stone
Elevator: N
Water Supply: Municipal
Special Designation: Unknown
Parking
Driveway: Private
Garage Spaces: 1
Garage Type: Built-In
Covered Parking Spaces: 1
Fees
Tax Year: 2018
Tax Legal Description: Pt Blk 204, Pl 20M1017, Pts 8 & 9, S/T Easements
Taxes: $2,905
Highlights
Feature: Hospital
Feature: Park
Feature: Public Transit
Feature: Rec Centre
Feature: School
Land
Cross Street: Main/Whitmer
Municipality District: Milton
Fronting On: North
Pool: None
Sewer: Sewers
Lot Depth: 89.9 Feet
Lot Frontage: 21 Feet
Acres: < .50
Additional Media
- Virtual Tour: https://tours.imtmarketing.com/764146?idx=1
Rooms
Room details for 103 Donovan Heights, Milton
| Type | Dimensions | Description |
|---|---|---|
| Kitchen Main | 2.74 x 3.81 | Stainless Steel Ap, Ceramic Back Splas, Granite Counter |
| Breakfast Main | 3.81 x 3.35 | Centre Island, Pot Lights, Open Concept |
| Great Rm Main | 3.35 x 6.10 | Hardwood Floor, Picture Window, Open Concept |
| Loft 2nd | - | Hardwood Floor, Separate Rm, Open Concept |
| 2nd Br 2nd | 3.00 x 3.35 | Hardwood Floor, Closet, Window |
| 3rd Br 2nd | 3.00 x 3.05 | Hardwood Floor, Closet, Window |
| Master 2nd | 3.35 x 5.31 | 4 Pc Bath, W/I Closet, Hardwood Floor |
| XXXXXXXX | XXX XX, XXXX |
XXXX XXX XXXX |
$XXX,XXX |
| XXX XX, XXXX |
XXXXXX XXX XXXX |
$XXX,XXX | |
| XXXXXXXX | XXX XX, XXXX |
XXXXXXX XXX XXXX |
|
| XXX XX, XXXX |
XXXXXX XXX XXXX |
$XXX,XXX | |
| XXXXXXXX | XXX XX, XXXX |
XXXXXXX XXX XXXX |
|
| XXX XX, XXXX |
XXXXXX XXX XXXX |
$XXX,XXX | |
| XXXXXXXX | XXX XX, XXXX |
XXXXXXX XXX XXXX |
|
| XXX XX, XXXX |
XXXXXX XXX XXXX |
$XXX,XXX | |
| XXXXXXXX | XXX XX, XXXX |
XXXXXXX XXX XXXX |
|
| XXX XX, XXXX |
XXXXXX XXX XXXX |
$XXX,XXX |
| XXXXXXXX XXXX | XXX XX, XXXX | $670,000 XXX XXXX |
| XXXXXXXX XXXXXX | XXX XX, XXXX | $669,900 XXX XXXX |
| XXXXXXXX XXXXXXX | XXX XX, XXXX | XXX XXXX |
| XXXXXXXX XXXXXX | XXX XX, XXXX | $649,900 XXX XXXX |
| XXXXXXXX XXXXXXX | XXX XX, XXXX | XXX XXXX |
| XXXXXXXX XXXXXX | XXX XX, XXXX | $649,900 XXX XXXX |
| XXXXXXXX XXXXXXX | XXX XX, XXXX | XXX XXXX |
| XXXXXXXX XXXXXX | XXX XX, XXXX | $715,000 XXX XXXX |
| XXXXXXXX XXXXXXX | XXX XX, XXXX | XXX XXXX |
| XXXXXXXX XXXXXX | XXX XX, XXXX | $599,900 XXX XXXX |

J M Denyes Public School
Elementary: PublicMartin Street Public School
Elementary: PublicHoly Rosary Separate School
Elementary: CatholicW I Dick Middle School
Elementary: PublicQueen of Heaven Elementary Catholic School
Elementary: CatholicEscarpment View Public School
Elementary: PublicE C Drury/Trillium Demonstration School
Secondary: ProvincialErnest C Drury School for the Deaf
Secondary: ProvincialGary Allan High School - Milton
Secondary: PublicMilton District High School
Secondary: PublicJean Vanier Catholic Secondary School
Secondary: CatholicBishop Paul Francis Reding Secondary School
Secondary: Catholic- 2 bath
- 3 bed
75 McCandless Court, Milton, Ontario • L9T 2C4 • 1033 - HA Harrison



