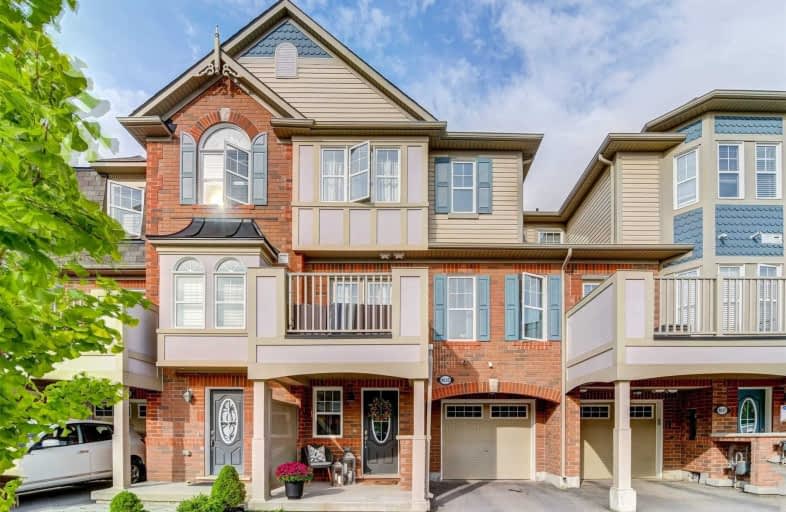Sold on Sep 23, 2019
Note: Property is not currently for sale or for rent.

-
Type: Att/Row/Twnhouse
-
Style: 3-Storey
-
Lot Size: 21 x 44.29 Feet
-
Age: No Data
-
Taxes: $2,400 per year
-
Days on Site: 11 Days
-
Added: Sep 24, 2019 (1 week on market)
-
Updated:
-
Last Checked: 3 months ago
-
MLS®#: W4574822
-
Listed By: Re/max realty services inc., brokerage
Located In The Sought After 'Willmont' Neighbourhood This 'Woodbine Model' Is Stunning. Featuring Dark Hdwd Throughout & Approx. $40,000 In Builder Upgrades (See Attachment For List Of Upgrades), This Home Will Please Your Fussiest Of Buyers. Elegant Open Concept Design W/Gourmet Kit, Granite, Executive Style Cabinetry, Liv/Din Rm Comb W/Garden Doors Opening Up To An Upper Balcony. Sun Filled Windows. Generous Sized Bdrms, Master Boasting W/I Closet
Extras
& Ensuite. Walk Into The Family Rm From Lower Level. This Home Has All The Modern Touches - Move In Ready - Come & Take A Look & You Will Want To Call It Home!
Property Details
Facts for 1035 Stemman Place, Milton
Status
Days on Market: 11
Last Status: Sold
Sold Date: Sep 23, 2019
Closed Date: Nov 21, 2019
Expiry Date: Dec 31, 2019
Sold Price: $610,000
Unavailable Date: Sep 23, 2019
Input Date: Sep 12, 2019
Property
Status: Sale
Property Type: Att/Row/Twnhouse
Style: 3-Storey
Area: Milton
Community: Willmont
Availability Date: 60 Days/Tba
Inside
Bedrooms: 2
Bathrooms: 3
Kitchens: 1
Rooms: 6
Den/Family Room: Yes
Air Conditioning: Central Air
Fireplace: Yes
Central Vacuum: Y
Washrooms: 3
Building
Basement: None
Heat Type: Forced Air
Heat Source: Gas
Exterior: Brick
Water Supply: Municipal
Special Designation: Unknown
Parking
Driveway: Private
Garage Spaces: 1
Garage Type: Built-In
Covered Parking Spaces: 1
Total Parking Spaces: 2
Fees
Tax Year: 2019
Tax Legal Description: Pl20M1121 Ptblk2Rp20R19440 Part 15
Taxes: $2,400
Land
Cross Street: Louis St. Laurent/Di
Municipality District: Milton
Fronting On: North
Pool: None
Sewer: Sewers
Lot Depth: 44.29 Feet
Lot Frontage: 21 Feet
Additional Media
- Virtual Tour: https://unbranded.mediatours.ca/property/1035-stemman-pl-milton/
Rooms
Room details for 1035 Stemman Place, Milton
| Type | Dimensions | Description |
|---|---|---|
| Family Main | 2.93 x 3.72 | Hardwood Floor, Mirrored Closet, Access To Garage |
| Kitchen 2nd | 3.10 x 4.21 | Hardwood Floor, Granite Counter, Breakfast Bar |
| Living 2nd | 3.72 x 6.16 | Hardwood Floor, Open Concept, Fireplace |
| Dining 2nd | 3.72 x 6.16 | Hardwood Floor, Combined W/Living, W/O To Balcony |
| Master 3rd | 3.29 x 3.78 | Hardwood Floor, 3 Pc Ensuite, W/I Closet |
| 2nd Br 3rd | 3.08 x 3.23 | Hardwood Floor, Double Closet, O/Looks Frontyard |
| XXXXXXXX | XXX XX, XXXX |
XXXX XXX XXXX |
$XXX,XXX |
| XXX XX, XXXX |
XXXXXX XXX XXXX |
$XXX,XXX | |
| XXXXXXXX | XXX XX, XXXX |
XXXXXXX XXX XXXX |
|
| XXX XX, XXXX |
XXXXXX XXX XXXX |
$XXX,XXX |
| XXXXXXXX XXXX | XXX XX, XXXX | $610,000 XXX XXXX |
| XXXXXXXX XXXXXX | XXX XX, XXXX | $598,800 XXX XXXX |
| XXXXXXXX XXXXXXX | XXX XX, XXXX | XXX XXXX |
| XXXXXXXX XXXXXX | XXX XX, XXXX | $598,800 XXX XXXX |

Our Lady of Victory School
Elementary: CatholicBoyne Public School
Elementary: PublicSt. Benedict Elementary Catholic School
Elementary: CatholicOur Lady of Fatima Catholic Elementary School
Elementary: CatholicAnne J. MacArthur Public School
Elementary: PublicTiger Jeet Singh Public School
Elementary: PublicE C Drury/Trillium Demonstration School
Secondary: ProvincialErnest C Drury School for the Deaf
Secondary: ProvincialGary Allan High School - Milton
Secondary: PublicMilton District High School
Secondary: PublicJean Vanier Catholic Secondary School
Secondary: CatholicCraig Kielburger Secondary School
Secondary: Public- 2 bath
- 2 bed
104-620 Ferguson Drive, Milton, Ontario • L9T 0M7 • 1023 - BE Beaty



