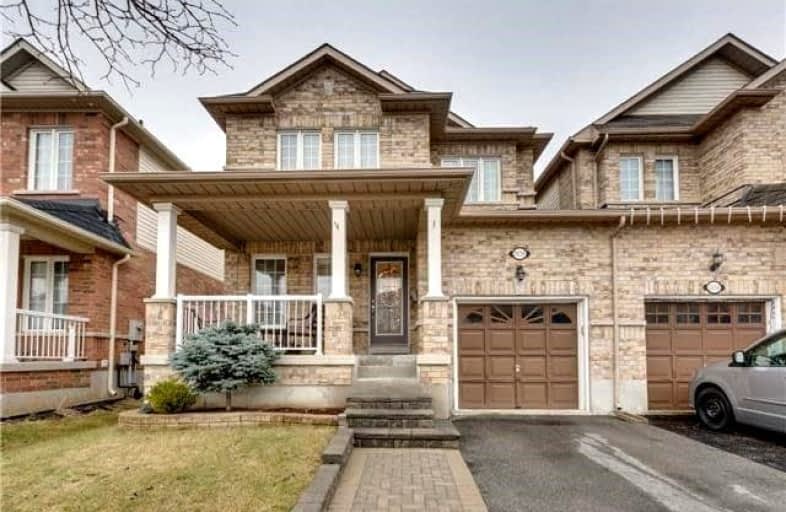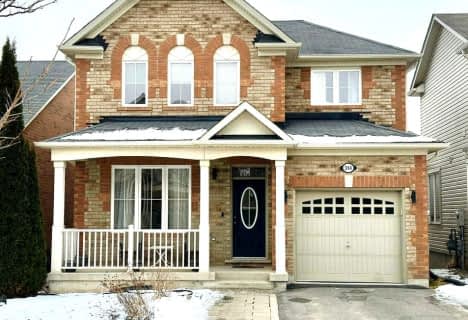
E W Foster School
Elementary: Public
0.59 km
Sam Sherratt Public School
Elementary: Public
1.22 km
St Peters School
Elementary: Catholic
1.12 km
Chris Hadfield Public School
Elementary: Public
1.36 km
St. Anthony of Padua Catholic Elementary School
Elementary: Catholic
0.28 km
Bruce Trail Public School
Elementary: Public
0.74 km
E C Drury/Trillium Demonstration School
Secondary: Provincial
1.63 km
Ernest C Drury School for the Deaf
Secondary: Provincial
1.38 km
Gary Allan High School - Milton
Secondary: Public
1.53 km
Milton District High School
Secondary: Public
2.33 km
Bishop Paul Francis Reding Secondary School
Secondary: Catholic
0.78 km
Craig Kielburger Secondary School
Secondary: Public
2.78 km














