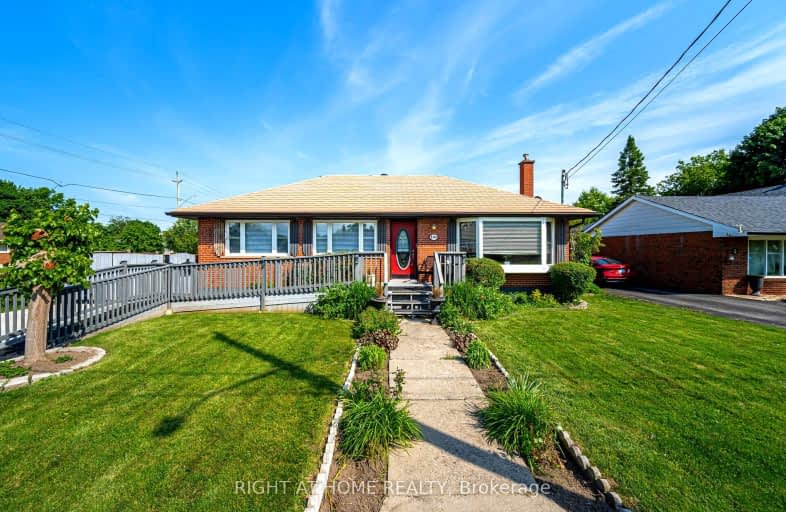Very Walkable
- Most errands can be accomplished on foot.
Some Transit
- Most errands require a car.
Bikeable
- Some errands can be accomplished on bike.

E C Drury/Trillium Demonstration School
Elementary: ProvincialJ M Denyes Public School
Elementary: PublicMartin Street Public School
Elementary: PublicOur Lady of Victory School
Elementary: CatholicHoly Rosary Separate School
Elementary: CatholicEscarpment View Public School
Elementary: PublicE C Drury/Trillium Demonstration School
Secondary: ProvincialErnest C Drury School for the Deaf
Secondary: ProvincialGary Allan High School - Milton
Secondary: PublicMilton District High School
Secondary: PublicJean Vanier Catholic Secondary School
Secondary: CatholicBishop Paul Francis Reding Secondary School
Secondary: Catholic-
Scott Neighbourhood Park West
351 Savoline Blvd, Milton ON 1.66km -
Coates Neighbourhood Park South
776 Philbrook Dr (Philbrook & Cousens Terrace), Milton ON 2.46km -
Optimist Park
2.55km
-
TD Canada Trust Branch and ATM
810 Main St E, Milton ON L9T 0J4 2.32km -
Scotiabank
6980 Lisgar Dr, Mississauga ON L5N 8C8 11.01km -
RBC Royal Bank
2501 3rd Line (Dundas St W), Oakville ON L6M 5A9 11.58km
- 3 bath
- 4 bed
- 2000 sqft
409 Scott Boulevard, Milton, Ontario • L9T 0T1 • 1036 - SC Scott
- 4 bath
- 4 bed
- 2500 sqft
389 Cedar Hedge Road, Milton, Ontario • L9T 8Y4 • 1027 - CL Clarke
- 3 bath
- 4 bed
- 2000 sqft
1081 Holdsworth Crescent, Milton, Ontario • L9T 0C1 • 1028 - CO Coates
- 3 bath
- 3 bed
- 1500 sqft
231 Jelinik Terrace, Milton, Ontario • L9T 7M7 • 1036 - SC Scott
- 4 bath
- 3 bed
- 2000 sqft
339 Giddings Crescent, Milton, Ontario • L9T 7A4 • 1036 - SC Scott














