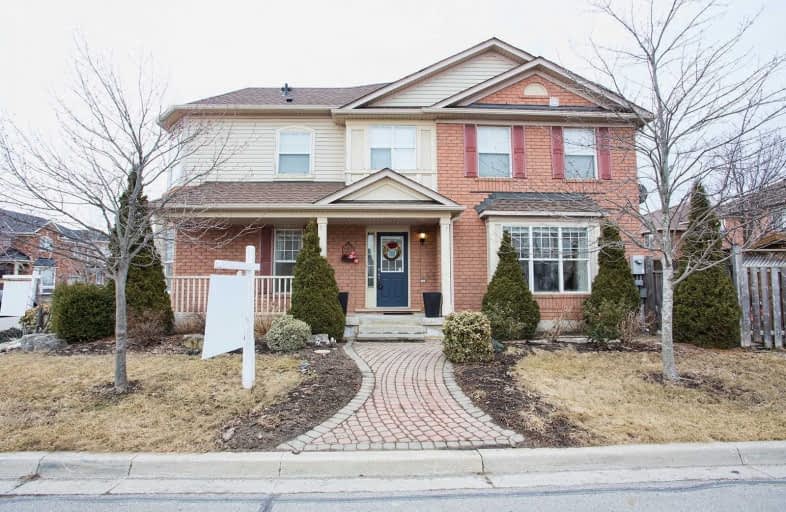
Our Lady of Fatima Catholic Elementary School
Elementary: Catholic
1.08 km
Guardian Angels Catholic Elementary School
Elementary: Catholic
0.46 km
Irma Coulson Elementary Public School
Elementary: Public
0.96 km
Bruce Trail Public School
Elementary: Public
1.02 km
Tiger Jeet Singh Public School
Elementary: Public
0.96 km
Hawthorne Village Public School
Elementary: Public
0.57 km
E C Drury/Trillium Demonstration School
Secondary: Provincial
1.95 km
Ernest C Drury School for the Deaf
Secondary: Provincial
1.83 km
Gary Allan High School - Milton
Secondary: Public
2.09 km
Milton District High School
Secondary: Public
2.30 km
Bishop Paul Francis Reding Secondary School
Secondary: Catholic
2.32 km
Craig Kielburger Secondary School
Secondary: Public
1.47 km




