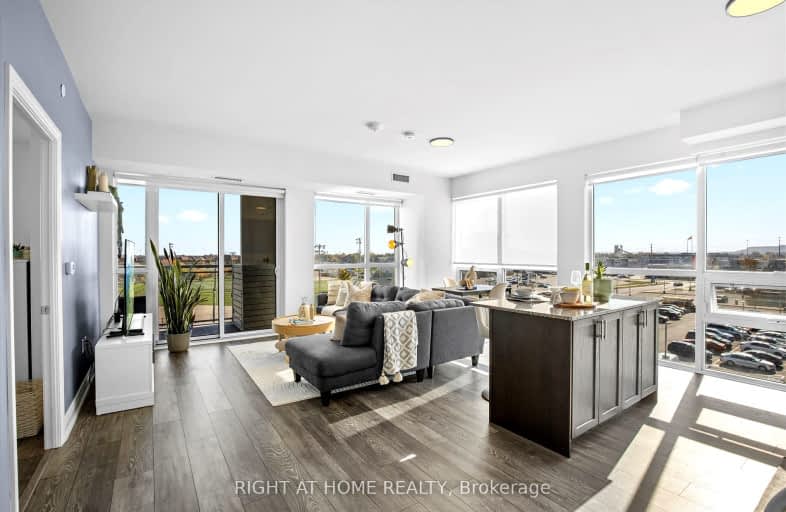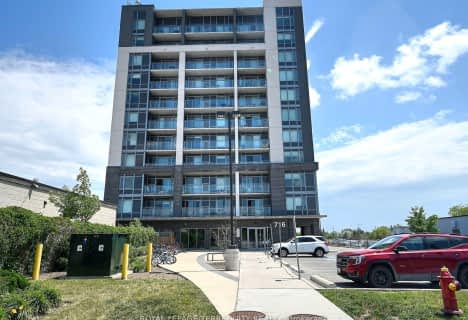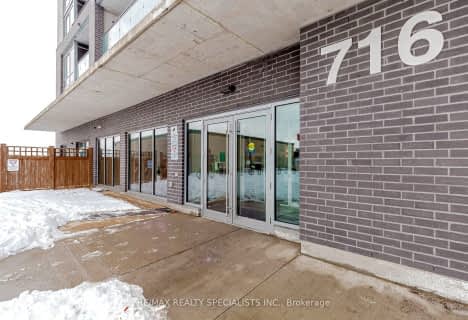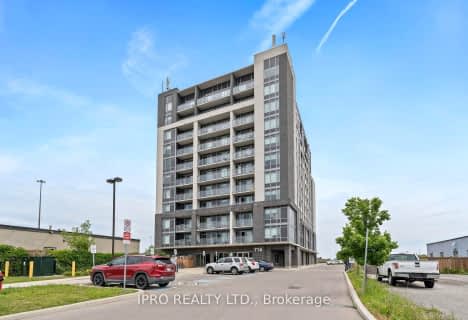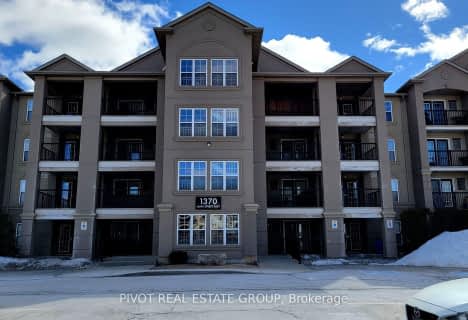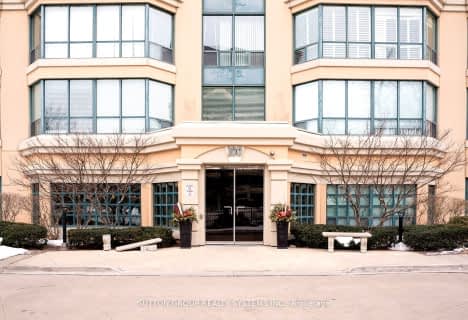Car-Dependent
- Almost all errands require a car.
Some Transit
- Most errands require a car.
Very Bikeable
- Most errands can be accomplished on bike.

E W Foster School
Elementary: PublicÉÉC Saint-Nicolas
Elementary: CatholicRobert Baldwin Public School
Elementary: PublicSt Peters School
Elementary: CatholicChris Hadfield Public School
Elementary: PublicSt. Anthony of Padua Catholic Elementary School
Elementary: CatholicE C Drury/Trillium Demonstration School
Secondary: ProvincialErnest C Drury School for the Deaf
Secondary: ProvincialGary Allan High School - Milton
Secondary: PublicMilton District High School
Secondary: PublicBishop Paul Francis Reding Secondary School
Secondary: CatholicCraig Kielburger Secondary School
Secondary: Public-
Quality Supermarket
7&8-18 Thompson Road North, Milton 0.24km -
Al Amin Halal Meat & Groceries
885 Main Street East, Milton 0.28km -
Thiara Supermarket
810 Nipissing Road, Milton 0.81km
-
LCBO
830 Main Street East, Milton 0.34km -
Wine Rack
820 Main Street East, Milton 0.41km -
The Beer Store
1071 Maple Avenue, Milton 1.09km
-
East Side Mario's
860 Main Street East, Milton 0.21km -
Thai Express Restaurant Milton
Milton Common, 870 Main Street East, Milton 0.22km -
Main Street Donuts & Bakery
18 Thompson Road North, Milton 0.23km
-
Starbucks
870 Main Street East Unit 1, Milton 0.22km -
Tim Hortons
820 Main Street East, Milton 0.35km -
The Sweet Spot at Elevate The Community
821 Main Street East, Milton 0.41km
-
Scotiabank
880 Main Street East, Milton 0.25km -
President's Choice Financial Pavilion and ATM
820 Main Street East, Milton 0.42km -
TD Canada Trust Branch and ATM
810 Main Street East, Milton 0.43km
-
Waypoint Convenience
900 Main Street East, Milton 0.21km -
Mobil
900 Main Street East, Milton 0.34km -
Esso
1515 Main Street East, Milton 1.28km
For Rent
More about this building
View 1050 Main Street East, Milton- 2 bath
- 2 bed
- 900 sqft
801-716 Main Street East, Milton, Ontario • L9T 9L9 • 1037 - TM Timberlea
- 2 bath
- 2 bed
- 1000 sqft
103-383 Main Street East, Milton, Ontario • L9T 8K8 • 1035 - OM Old Milton
- 2 bath
- 2 bed
- 1000 sqft
911-716 Main Street East, Milton, Ontario • L9T 3P6 • 1037 - TM Timberlea
- 2 bath
- 2 bed
- 900 sqft
1002-8010 Derry Road West, Milton, Ontario • L9T 9N3 • 1028 - CO Coates
- 2 bath
- 2 bed
- 1000 sqft
711-716 Main Street East, Milton, Ontario • L9T 3P6 • 1037 - TM Timberlea
- 1 bath
- 2 bed
- 700 sqft
409-1491 Maple Avenue, Milton, Ontario • L9T 0B8 • 1029 - DE Dempsey
- 2 bath
- 2 bed
- 1000 sqft
207-716 Main Street East, Milton, Ontario • L9T 9L9 • 1037 - TM Timberlea
- 1 bath
- 2 bed
- 700 sqft
309-1370 Main Street East, Milton, Ontario • L9T 7S8 • 1029 - DE Dempsey
- 3 bath
- 2 bed
- 1200 sqft
25-1380 Costigan Road, Milton, Ontario • L9T 8L2 • 1027 - CL Clarke
