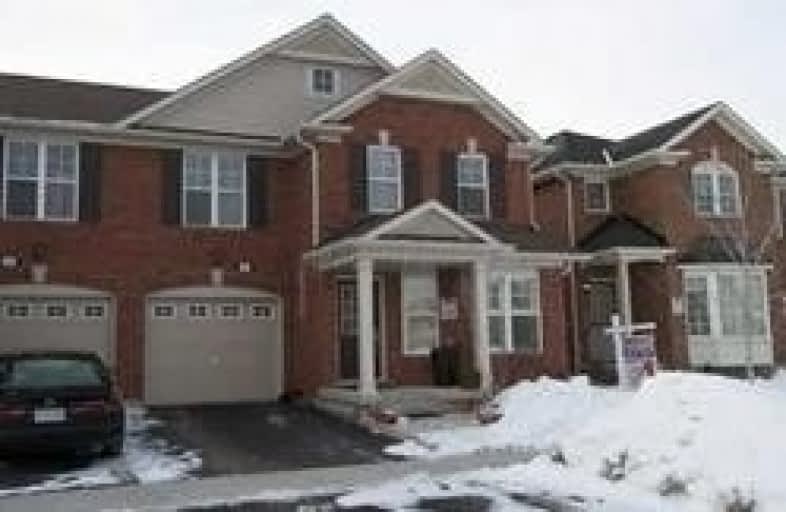Sold on Nov 28, 2019
Note: Property is not currently for sale or for rent.

-
Type: Semi-Detached
-
Style: 2-Storey
-
Size: 1500 sqft
-
Lot Size: 8.7 x 24.87 Metres
-
Age: 6-15 years
-
Taxes: $3,121 per year
-
Days on Site: 10 Days
-
Added: Nov 29, 2019 (1 week on market)
-
Updated:
-
Last Checked: 2 months ago
-
MLS®#: W4637010
-
Listed By: Cityscape real estate ltd., brokerage
Huge Semi Better Than Many Small Detached. 4 Br. Bright Open Concept, Approx. 1823Sqft+ Finished Bsmt. California Shutters On Main Flr, Kitchen With S/S Appl, & Large Bfast With W/Out To Pvt. Backyard. Entrance To Garage. Master With Ensuite W/Soaker Tub & Sep Shower. Large Size Brs. 2nd Floor Laundry, 2 Car Parking On D/Way. Walking Dist. To School, Parks.
Extras
Include Furnace, Air Conditioner, Washer, Dryer, S/S Fridge, Cooking Range, Dishwasher, White Color Cooking Range And Dishwasher In Basement.
Property Details
Facts for 1051 Clark Boulevard, Milton
Status
Days on Market: 10
Last Status: Sold
Sold Date: Nov 28, 2019
Closed Date: Jan 03, 2020
Expiry Date: May 01, 2020
Sold Price: $727,000
Unavailable Date: Nov 28, 2019
Input Date: Nov 18, 2019
Property
Status: Sale
Property Type: Semi-Detached
Style: 2-Storey
Size (sq ft): 1500
Age: 6-15
Area: Milton
Community: Beaty
Inside
Bedrooms: 4
Bathrooms: 4
Kitchens: 1
Kitchens Plus: 1
Rooms: 4
Den/Family Room: Yes
Air Conditioning: Central Air
Fireplace: No
Washrooms: 4
Building
Basement: Finished
Heat Type: Forced Air
Heat Source: Gas
Exterior: Brick Front
Water Supply: Municipal
Special Designation: Unknown
Parking
Driveway: Private
Garage Spaces: 1
Garage Type: Built-In
Covered Parking Spaces: 2
Total Parking Spaces: 3
Fees
Tax Year: 2018
Tax Legal Description: Plm20M932Ptlot192Rp20R16457Pt4&5
Taxes: $3,121
Land
Cross Street: Thompson/Clark
Municipality District: Milton
Fronting On: North
Pool: None
Sewer: Sewers
Lot Depth: 24.87 Metres
Lot Frontage: 8.7 Metres
Rooms
Room details for 1051 Clark Boulevard, Milton
| Type | Dimensions | Description |
|---|---|---|
| Living Main | 3.96 x 6.10 | California Shutters, Combined W/Dining, O/Looks Dining |
| Dining Main | 3.96 x 6.10 | California Shutters, Combined W/Dining, O/Looks Dining |
| Family Main | 3.96 x 6.01 | California Shutters, Window, O/Looks Garden |
| Breakfast Main | 2.96 x 2.44 | Ceramic Floor, W/O To Garden, O/Looks Garden |
| Kitchen Main | 2.96 x 2.44 | Ceramic Floor, O/Looks Family |
| Master 2nd | 4.52 x 3.40 | 4 Pc Ensuite, W/I Closet, Separate Shower |
| 2nd Br 2nd | 3.05 x 3.05 | Broadloom, Closet, Window |
| 3rd Br 2nd | 3.91 x 2.92 | Broadloom, Closet, Window |
| 4th Br 2nd | 2.79 x 3.05 | Broadloom, Closet, Window |
| Rec Bsmt | - | |
| Kitchen Bsmt | - |
| XXXXXXXX | XXX XX, XXXX |
XXXX XXX XXXX |
$XXX,XXX |
| XXX XX, XXXX |
XXXXXX XXX XXXX |
$XXX,XXX | |
| XXXXXXXX | XXX XX, XXXX |
XXXX XXX XXXX |
$XXX,XXX |
| XXX XX, XXXX |
XXXXXX XXX XXXX |
$XXX,XXX | |
| XXXXXXXX | XXX XX, XXXX |
XXXX XXX XXXX |
$XXX,XXX |
| XXX XX, XXXX |
XXXXXX XXX XXXX |
$XXX,XXX | |
| XXXXXXXX | XXX XX, XXXX |
XXXXXXX XXX XXXX |
|
| XXX XX, XXXX |
XXXXXX XXX XXXX |
$X,XXX | |
| XXXXXXXX | XXX XX, XXXX |
XXXX XXX XXXX |
$XXX,XXX |
| XXX XX, XXXX |
XXXXXX XXX XXXX |
$XXX,XXX | |
| XXXXXXXX | XXX XX, XXXX |
XXXXXXX XXX XXXX |
|
| XXX XX, XXXX |
XXXXXX XXX XXXX |
$XXX,XXX |
| XXXXXXXX XXXX | XXX XX, XXXX | $727,000 XXX XXXX |
| XXXXXXXX XXXXXX | XXX XX, XXXX | $739,999 XXX XXXX |
| XXXXXXXX XXXX | XXX XX, XXXX | $715,500 XXX XXXX |
| XXXXXXXX XXXXXX | XXX XX, XXXX | $729,999 XXX XXXX |
| XXXXXXXX XXXX | XXX XX, XXXX | $680,000 XXX XXXX |
| XXXXXXXX XXXXXX | XXX XX, XXXX | $719,999 XXX XXXX |
| XXXXXXXX XXXXXXX | XXX XX, XXXX | XXX XXXX |
| XXXXXXXX XXXXXX | XXX XX, XXXX | $2,200 XXX XXXX |
| XXXXXXXX XXXX | XXX XX, XXXX | $659,900 XXX XXXX |
| XXXXXXXX XXXXXX | XXX XX, XXXX | $665,999 XXX XXXX |
| XXXXXXXX XXXXXXX | XXX XX, XXXX | XXX XXXX |
| XXXXXXXX XXXXXX | XXX XX, XXXX | $678,999 XXX XXXX |

Our Lady of Fatima Catholic Elementary School
Elementary: CatholicGuardian Angels Catholic Elementary School
Elementary: CatholicIrma Coulson Elementary Public School
Elementary: PublicBruce Trail Public School
Elementary: PublicTiger Jeet Singh Public School
Elementary: PublicHawthorne Village Public School
Elementary: PublicE C Drury/Trillium Demonstration School
Secondary: ProvincialErnest C Drury School for the Deaf
Secondary: ProvincialGary Allan High School - Milton
Secondary: PublicMilton District High School
Secondary: PublicBishop Paul Francis Reding Secondary School
Secondary: CatholicCraig Kielburger Secondary School
Secondary: Public- 1 bath
- 4 bed
769 Cabot Trail, Milton, Ontario • L9T 3R8 • Dorset Park
- 1 bath
- 4 bed
- 1100 sqft
769 Cabot Trail, Milton, Ontario • L9T 3R8 • Dorset Park




