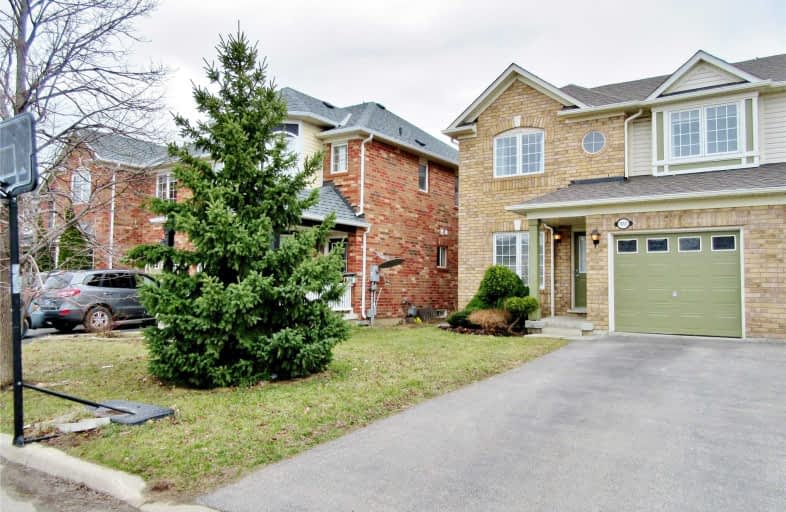Sold on Apr 24, 2019
Note: Property is not currently for sale or for rent.

-
Type: Semi-Detached
-
Style: 2-Storey
-
Lot Size: 28.54 x 80.38 Feet
-
Age: No Data
-
Taxes: $2,699 per year
-
Days on Site: 13 Days
-
Added: Sep 07, 2019 (1 week on market)
-
Updated:
-
Last Checked: 3 hours ago
-
MLS®#: W4412670
-
Listed By: Ipro realty ltd., brokerage
Spacious And Bright 3 Bedroom Semi-Detached Home! Located In A Quiet Friendly Neighborhood. Tons Of Natural Light Throughout The Home! Features Hardwood Floors And Potlights Throughout The Main Floor. Spacious Kitchen With Breakfast Area, Stainless Steel Appliances, Upgraded Backsplash And Walk -Out To Fully Fenced Backyard. 3 Good Sized Bedrooms. Finished Basement. 3 Car Parking (No Sidewalk). Close To All Amenities.
Extras
Finished Basement With Rec Room. Roof(2018) Incl.: Fridge, Stove, Dishwasher, B/I Microwave; Washer, Dryer, All Elfs, All Window Coverings, Alarm System, Cvac.
Property Details
Facts for 1053 Wallbrook Crescent, Milton
Status
Days on Market: 13
Last Status: Sold
Sold Date: Apr 24, 2019
Closed Date: Jul 11, 2019
Expiry Date: Jul 31, 2019
Sold Price: $620,000
Unavailable Date: Apr 24, 2019
Input Date: Apr 11, 2019
Property
Status: Sale
Property Type: Semi-Detached
Style: 2-Storey
Area: Milton
Community: Beaty
Availability Date: Tbd
Inside
Bedrooms: 3
Bathrooms: 2
Kitchens: 1
Rooms: 7
Den/Family Room: No
Air Conditioning: Central Air
Fireplace: No
Laundry Level: Lower
Central Vacuum: Y
Washrooms: 2
Building
Basement: Finished
Heat Type: Forced Air
Heat Source: Gas
Exterior: Brick
Exterior: Other
Water Supply: Municipal
Special Designation: Unknown
Parking
Driveway: Private
Garage Spaces: 1
Garage Type: Attached
Covered Parking Spaces: 2
Total Parking Spaces: 3
Fees
Tax Year: 2018
Tax Legal Description: Pt Lt9, Plan 20M818, Pt4, 20R14703
Taxes: $2,699
Highlights
Feature: Arts Centre
Feature: Fenced Yard
Feature: Library
Feature: Park
Feature: Public Transit
Feature: School
Land
Cross Street: Derry / Thompson
Municipality District: Milton
Fronting On: North
Pool: None
Sewer: Sewers
Lot Depth: 80.38 Feet
Lot Frontage: 28.54 Feet
Zoning: Residential
Rooms
Room details for 1053 Wallbrook Crescent, Milton
| Type | Dimensions | Description |
|---|---|---|
| Living Main | 4.00 x 5.50 | Hardwood Floor, Large Window, Pot Lights |
| Dining Main | 4.00 x 5.50 | Hardwood Floor, Combined W/Living, Pot Lights |
| Kitchen Main | 3.05 x 3.35 | Ceramic Floor, Stainless Steel Appl, Backsplash |
| Master 2nd | 3.11 x 4.50 | Broadloom, W/I Closet, Large Window |
| 2nd Br 2nd | 3.05 x 3.20 | Broadloom, Closet, Large Window |
| 3rd Br 2nd | 2.74 x 3.05 | Broadloom, Closet, Large Window |
| Rec Bsmt | 4.08 x 7.47 | Laminate, Open Concept, Pot Lights |
| XXXXXXXX | XXX XX, XXXX |
XXXX XXX XXXX |
$XXX,XXX |
| XXX XX, XXXX |
XXXXXX XXX XXXX |
$XXX,XXX |
| XXXXXXXX XXXX | XXX XX, XXXX | $620,000 XXX XXXX |
| XXXXXXXX XXXXXX | XXX XX, XXXX | $620,000 XXX XXXX |

Guardian Angels Catholic Elementary School
Elementary: CatholicSt. Anthony of Padua Catholic Elementary School
Elementary: CatholicIrma Coulson Elementary Public School
Elementary: PublicBruce Trail Public School
Elementary: PublicTiger Jeet Singh Public School
Elementary: PublicHawthorne Village Public School
Elementary: PublicE C Drury/Trillium Demonstration School
Secondary: ProvincialErnest C Drury School for the Deaf
Secondary: ProvincialGary Allan High School - Milton
Secondary: PublicMilton District High School
Secondary: PublicBishop Paul Francis Reding Secondary School
Secondary: CatholicCraig Kielburger Secondary School
Secondary: Public

