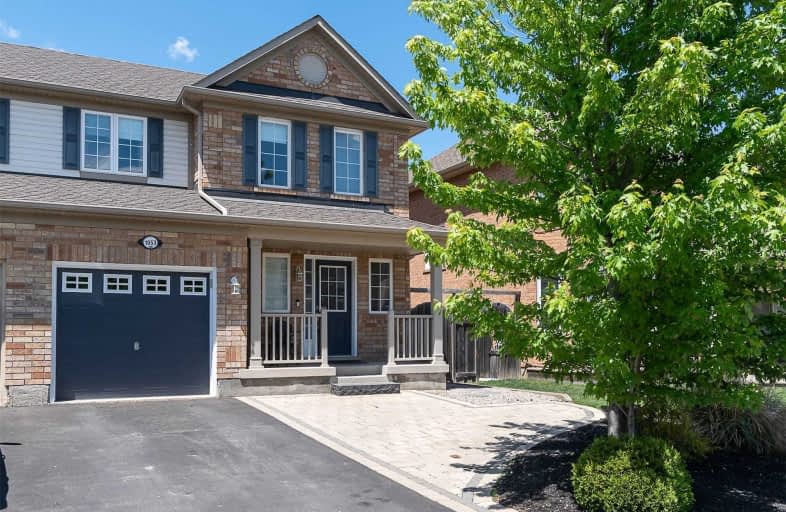
Our Lady of Fatima Catholic Elementary School
Elementary: Catholic
1.01 km
Guardian Angels Catholic Elementary School
Elementary: Catholic
0.72 km
Irma Coulson Elementary Public School
Elementary: Public
1.18 km
Bruce Trail Public School
Elementary: Public
1.38 km
Tiger Jeet Singh Public School
Elementary: Public
1.10 km
Hawthorne Village Public School
Elementary: Public
0.33 km
E C Drury/Trillium Demonstration School
Secondary: Provincial
2.26 km
Ernest C Drury School for the Deaf
Secondary: Provincial
2.16 km
Gary Allan High School - Milton
Secondary: Public
2.43 km
Jean Vanier Catholic Secondary School
Secondary: Catholic
3.05 km
Bishop Paul Francis Reding Secondary School
Secondary: Catholic
2.71 km
Craig Kielburger Secondary School
Secondary: Public
1.18 km













