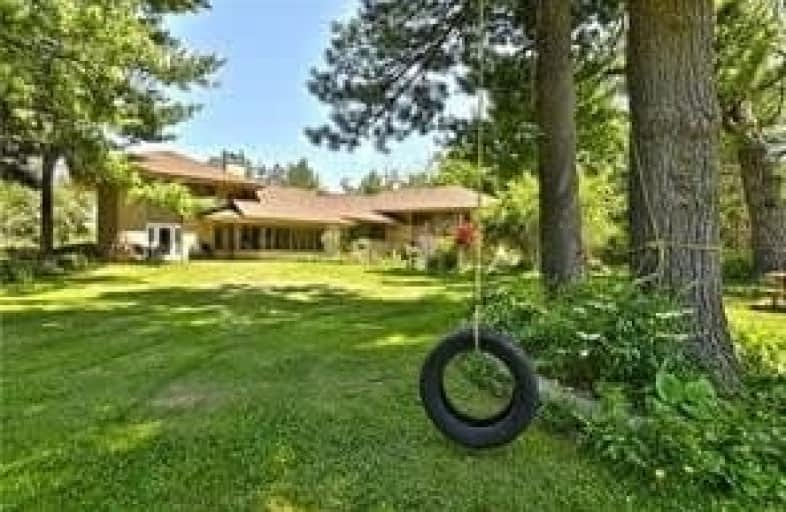Sold on Sep 23, 2020
Note: Property is not currently for sale or for rent.

-
Type: Detached
-
Style: 2-Storey
-
Size: 3500 sqft
-
Lot Size: 647 x 2266 Feet
-
Age: 31-50 years
-
Taxes: $7,717 per year
-
Days on Site: 99 Days
-
Added: Jun 16, 2020 (3 months on market)
-
Updated:
-
Last Checked: 3 months ago
-
MLS®#: W4795204
-
Listed By: Royal lepage meadowtowne realty, brokerage
Chance Of A Lifetime To Own Renowned Architect,Grant Whatmough's Former Family Estate.Well Designed & Constructed Home Has High Degree Of Craftsmanship & Innovative Design.The 6 Bdrm Split L/Out Is An Example Of Contemporary Architecture Which Are Being Re-Discovered.Sep 2 Bed Gatehouse Is Great For In Laws Or Rental Income.Plus Amazing Studio/Barn For All To Enjoy.Over 32 Acres Of Trails & Mixed Terrain.A Nature Lover's Paradise.Country Living At It's Finest
Extras
Inclusions: S/S Fridge, Induction Cook Top, Wall Oven, S/S Washer & Dryer, All Existing Window Coverings, Light Fixtures & Guest House Appliances
Property Details
Facts for 10530 Fifth L. Nassagaweya Line, Milton
Status
Days on Market: 99
Last Status: Sold
Sold Date: Sep 23, 2020
Closed Date: Jun 30, 2021
Expiry Date: Oct 31, 2020
Sold Price: $2,144,000
Unavailable Date: Sep 23, 2020
Input Date: Jun 16, 2020
Prior LSC: Sold
Property
Status: Sale
Property Type: Detached
Style: 2-Storey
Size (sq ft): 3500
Age: 31-50
Area: Milton
Community: Nassagaweya
Availability Date: Flexible
Assessment Amount: $1,191,000
Assessment Year: 2016
Inside
Bedrooms: 6
Bathrooms: 4
Kitchens: 1
Rooms: 12
Den/Family Room: Yes
Air Conditioning: None
Fireplace: Yes
Laundry Level: Main
Central Vacuum: N
Washrooms: 4
Utilities
Electricity: Yes
Gas: No
Cable: No
Telephone: Yes
Building
Basement: Unfinished
Basement 2: W/O
Heat Type: Forced Air
Heat Source: Oil
Exterior: Stucco/Plaster
Elevator: N
UFFI: No
Water Supply Type: Drilled Well
Water Supply: Well
Special Designation: Unknown
Other Structures: Aux Residences
Other Structures: Barn
Parking
Driveway: Private
Garage Spaces: 2
Garage Type: Carport
Covered Parking Spaces: 20
Total Parking Spaces: 22
Fees
Tax Year: 2019
Tax Legal Description: Pt Ct 14, Con 5 Nas, As In 515117, Town Of Milton
Taxes: $7,717
Highlights
Feature: Cul De Sac
Feature: Hospital
Feature: Place Of Worship
Feature: School
Feature: School Bus Route
Feature: Wooded/Treed
Land
Cross Street: Guelph Line To 15 Si
Municipality District: Milton
Fronting On: North
Pool: None
Sewer: Septic
Lot Depth: 2266 Feet
Lot Frontage: 647 Feet
Zoning: Rural Residentia
Waterfront: None
Additional Media
- Virtual Tour: https://vimeopro.com/rsvideotours/10530-fifth-line-nassagaweya
Rooms
Room details for 10530 Fifth L. Nassagaweya Line, Milton
| Type | Dimensions | Description |
|---|---|---|
| Kitchen Main | 2.18 x 6.15 | |
| Dining Main | 4.60 x 4.78 | |
| Living Main | 5.18 x 6.73 | Fireplace |
| Office Main | 2.90 x 3.94 | |
| 2nd Br Main | 3.68 x 5.33 | |
| Sunroom Main | 2.34 x 3.53 | |
| Family Main | 4.37 x 6.65 | Fireplace |
| Master 2nd | 3.96 x 6.78 | |
| 3rd Br 2nd | 2.92 x 3.94 | |
| 4th Br 2nd | 2.92 x 3.78 | |
| 5th Br 2nd | 2.51 x 4.09 | |
| Br 2nd | 2.90 x 3.78 |
| XXXXXXXX | XXX XX, XXXX |
XXXX XXX XXXX |
$X,XXX,XXX |
| XXX XX, XXXX |
XXXXXX XXX XXXX |
$X,XXX,XXX |
| XXXXXXXX XXXX | XXX XX, XXXX | $2,144,000 XXX XXXX |
| XXXXXXXX XXXXXX | XXX XX, XXXX | $2,149,999 XXX XXXX |

Limehouse Public School
Elementary: PublicEcole Harris Mill Public School
Elementary: PublicRobert Little Public School
Elementary: PublicBrookville Public School
Elementary: PublicSt Joseph's School
Elementary: CatholicMcKenzie-Smith Bennett
Elementary: PublicDay School -Wellington Centre For ContEd
Secondary: PublicGary Allan High School - Halton Hills
Secondary: PublicActon District High School
Secondary: PublicBishop Macdonell Catholic Secondary School
Secondary: CatholicChrist the King Catholic Secondary School
Secondary: CatholicGeorgetown District High School
Secondary: Public

